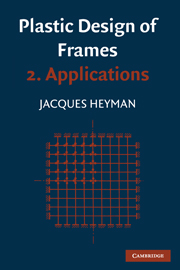10 - A DESIGN EXAMPLE
Published online by Cambridge University Press: 05 November 2011
Summary
The frame to be discussed here is a slighly simplified version of a practical design for an electrical substation. It is a requirement of the design that the interior of the building should be as free as possible from physical obstructions, and that electrical clearances for bus bars, isolators, circuit breakers and so on should be large. One way of constructing such a switchhouse is to use unbraced frames, and calculations are given here for one such frame of the building.
The substation is intended as a standard building capable of being erected on poor foundations, and the column feet will therefore be taken as pinned. Similarly, a high unit wind pressure is taken corresponding to maximum exposure conditions. As will be seen below, although the frame has three bays and only two storeys, its height, 24 m, ensures that the wind forces play a major role in design. The frame carries very little dead load, the main gravity loading being due to equipment which can be removed periodically for servicing. The consequent high ratio of live to dead load, coupled with the relatively large wind forces, make the design sensitive to incremental collapse and alternating plasticity.
Frame dimensions and loadings
Figure 10.1 shows the centre-line dimensions of a typical frame for the switchhouse. The frame has pinned feet, and it will be assumed that connexions between the members are full strength.
- Type
- Chapter
- Information
- Plastic Design of Frames , pp. 268 - 290Publisher: Cambridge University PressPrint publication year: 1971

