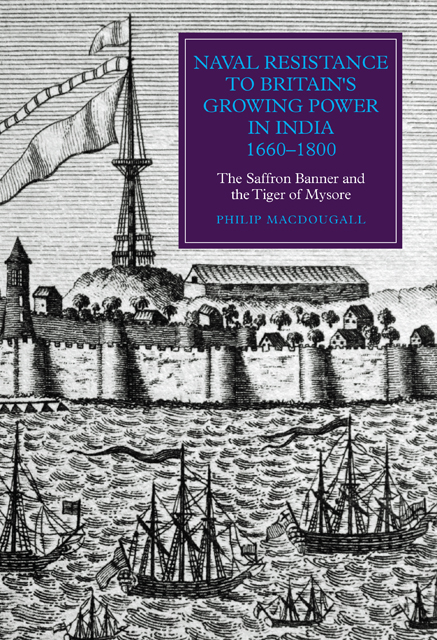 Naval Resistance to Britain's Growing Power in India, 1660–1800
Naval Resistance to Britain's Growing Power in India, 1660–1800 Book contents
- Frontmatter
- Contents
- List of Illustrations
- Abbreviations
- Chronology
- Maps
- Preface
- Part I Early Naval Resistance: The Historical Background
- Part II The Saffron Banner: Irregular Naval Warfare against an Emergent Britain
- Part III The Tiger of Mysore: A Conventional Navy to Oppose British Dominance
- Conclusion
- Bibliography
- Index
- Worlds of The East India Company
5 - London: From Where India Came to Be Governed
Published online by Cambridge University Press: 23 February 2023
- Frontmatter
- Contents
- List of Illustrations
- Abbreviations
- Chronology
- Maps
- Preface
- Part I Early Naval Resistance: The Historical Background
- Part II The Saffron Banner: Irregular Naval Warfare against an Emergent Britain
- Part III The Tiger of Mysore: A Conventional Navy to Oppose British Dominance
- Conclusion
- Bibliography
- Index
- Worlds of The East India Company
Summary
An unbounded ocean of business.
Daniel Defoe (1660–1731)
The war fought by the EIC against the Angres, or more precisely against the Maratha state navy, was, in theory, masterminded from London. Here, on the south side of Leadenhall Street was East India House, the Company’s headquarters, an ageing building that was to be completely demolished and rebuilt during the second decade of the eighteenth century. It is this later building that most especially represents the Company as, within its various meeting rooms and offices, policy was determined and instructions issued that led to the East India Company achieving control over most of India.
Completed in 1729, the Company’s later headquarters building, also known as East India House, was a generally unimpressive two-storey stone structure with an over-elaborate central portico. In fact, it was even less impressive when viewed from Leadenhall Street, being at this point quite narrow, having a frontage of only 70 feet. However, from Leadenhall Street it stretched back some 300 feet, terminating in what was referred to as East India yard and a collection of Company warehouses. Entry to the building was gained by way of the portico made up of six tall ionic fluted columns positioned on a raised basement and supporting a pediment that peaked above the level of the flat roof. Carvings that represented the commercial interests of the Company and its heavily intertwined associations with the British state were emblazoned bold and large upon the pediment, a shield held by the King of Great Britain offering protection in return for the considerable wealth that was, even at that time, being drawn out of the continent of Asia. Entrance through the portico led into a large hallway replete with leather chairs provided for both visitors and doorman. While a stairway led to the upper offices, the hallway itself provided an immediate point of entry to the court, committee and private rooms.
It was the ground floor of the building that represented the executive heartland of the East India Company, with the Court of Directors, the body that oversaw the general direction of the Company, meeting regularly in the court room for the purpose of devising policy and determining direction.
- Type
- Chapter
- Information
- Naval Resistance to Britain's Growing Power in India, 1660–1800The Saffron Banner and the Tiger of Mysore, pp. 80 - 105Publisher: Boydell & BrewerPrint publication year: 2014
