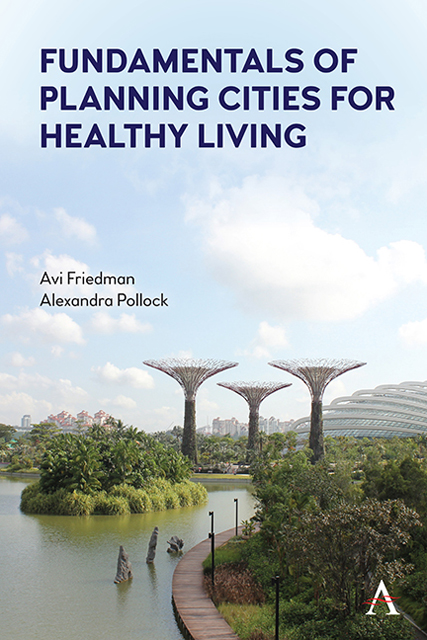Book contents
- Frontmatter
- Contents
- Preface
- Acknowledgments
- Chapter 1 The Broad View
- Chapter 2 Form, Function, and Public Health
- Chapter 3 Planning for Active Mobility
- Chapter 4 Green Open Spaces
- Chapter 5 Active Life in Winter Cities
- Chapter 6 Socializing in Communities
- Chapter 7 Food Production and Distribution
- Chapter 8 Urban Design for Healthy Aging
- Chapter 9 Public and Multi-Unit Residential Buildings and Public Health
- Chapter 10 Healthy Residences
- Chapter 11 Equitable Health Promotion
- Bibliography
- Bibliography for Case Studies
- Illustrations’ Credits
- Index
Chapter 9 - Public and Multi-Unit Residential Buildings and Public Health
Published online by Cambridge University Press: 10 January 2023
- Frontmatter
- Contents
- Preface
- Acknowledgments
- Chapter 1 The Broad View
- Chapter 2 Form, Function, and Public Health
- Chapter 3 Planning for Active Mobility
- Chapter 4 Green Open Spaces
- Chapter 5 Active Life in Winter Cities
- Chapter 6 Socializing in Communities
- Chapter 7 Food Production and Distribution
- Chapter 8 Urban Design for Healthy Aging
- Chapter 9 Public and Multi-Unit Residential Buildings and Public Health
- Chapter 10 Healthy Residences
- Chapter 11 Equitable Health Promotion
- Bibliography
- Bibliography for Case Studies
- Illustrations’ Credits
- Index
Summary
Although city design operates at a larger scale than individual buildings, people spend significant amounts of time in public indoor spaces. Be it a learning institution, office space, or medical facility, public buildings can have a significant effect on people’s well-being, including their habits and moods. Therefore, public buildings need to be designed and built so they are aligned with the goal of promoting active and healthy living.
Designing healthy public buildings is rooted in the same principles that inform the other chapters in this book. The benefits of physical activity, socialization, and green space for example have been discussed at the level of the city and are now being translated to the level of public built spaces. This chapter proposes an approach to the design of public places that incorporates features for mental and physical well-being. First, it will present specific design features to be included followed by an explanation of how these features can be implemented. It concludes with a case study of the Tietgen Students’ Dormitory in Copenhagen, Denmark.
9.1 Public Buildings and Health
On average, people spend around 90 percent of their time indoors (United States Environmental Protection Agency (EPA) 2014). It is therefore essential that public buildings are designed with health consideration in mind. Simple changes can have a profound effect on how the space is used. For example, if the elevator is seen first when entering a public building while stairs are relegated to the side, people are less likely to use the stairs even if they need to climb only one or two floors. When public buildings are not accessible for cyclists or transit users, it forces people into car dependency. In spaces where people spend significant amounts of time, like office buildings, schools, and university dormitories, there is often no way to exercise or access green space. The active design movement and above-code building’s certification have emerged as a response to the current state of design, as a strategy to combat rising rates of lifestyle-related chronic illness (Spula 2017).
One way to improve building users’ health is by achieving Fitwel certification. Fitwel is an active design-centered approach to optimizing office design for worker health and productivity.
- Type
- Chapter
- Information
- Fundamentals of Planning Cities for Healthy Living , pp. 109 - 120Publisher: Anthem PressPrint publication year: 2022

