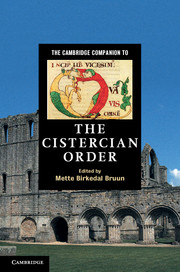Book contents
- Frontmatter
- Contents
- Figures
- Contributors
- Preface
- Abbreviations
- Introduction
- Part I History
- Part II Structure and materiality
- 4 Centres and peripheries
- 5 The Cistercian community
- 6 Constitutions and the General Chapter
- 7 Nuns
- 8 Agriculture and economies
- 9 Art
- 10 Libraries and scriptoria
- 11 Cistercian architecture or architecture of the Cistercians?
- Part III Religious mentality
- Map of Cistercian monasteries
- Primary sources
- Further reading
- Index
- References
11 - Cistercian architecture or architecture of the Cistercians?
from Part II - Structure and materiality
Published online by Cambridge University Press: 05 December 2012
- Frontmatter
- Contents
- Figures
- Contributors
- Preface
- Abbreviations
- Introduction
- Part I History
- Part II Structure and materiality
- 4 Centres and peripheries
- 5 The Cistercian community
- 6 Constitutions and the General Chapter
- 7 Nuns
- 8 Agriculture and economies
- 9 Art
- 10 Libraries and scriptoria
- 11 Cistercian architecture or architecture of the Cistercians?
- Part III Religious mentality
- Map of Cistercian monasteries
- Primary sources
- Further reading
- Index
- References
Summary
Architecture is, without a doubt, the most tangible witness to the medieval Cistercian legacy. Not only standing churches and cloisters, but abbey ruins and rural granges also attract several million visitors yearly; special routes and networks of Cistercian abbeys may be found across Europe, and no less than five abbeys have been inscribed on the UNESCO World Heritage list. Cistercian architecture is a popular subject – attractive to tourists, fascinating to scholars and a niche for publishers. This chapter contains four complementary approaches to the subject. After sketching the main historiographical steps of past and present research, I shall examine the central issue of the architectural specificity or identity of medieval Cistercian abbeys, then consider the abbey buildings as a material source for monastic life and finally define major research perspectives.
Historiography
In his famous Dictionnaire (1854) Eugène Viollet-le-Duc, as one of the first scholars, stressed the specificity of Cistercian architecture by analysing the plans of Clairvaux and Cîteaux, the churches of Fontenay and Pontigny, the cloisters of Thoronet and Fontfroide and the infirmary of Ourscamp. This was the source for a long line of scholars who were to consider Cistercian architecture in the first instance as a product of the Romanesque period, originating in Burgundy, intimately related to Bernard of Clairvaux, spreading internationally through the network of the Order and controlled by its General Chapter. Edmund Sharpe, author of the first book dedicated entirely to Cistercian architecture (1874), focused on the buildings of the White Monks in an international and comparative perspective. Contemporaneous authors considered it as part of a national style. In the increasingly nationalistic climate preceding the First World War, authors such as Camille Enlart depicted the medieval Cistercians as ‘missionaries’ of an early Gothic canon to Italy, Scandinavia, Poland and other countries. Inversely, British and German scholars, refusing the theory of a pure French export, tried to prove how Cistercian architecture was indigenous to their respective countries.
- Type
- Chapter
- Information
- The Cambridge Companion to the Cistercian Order , pp. 151 - 170Publisher: Cambridge University PressPrint publication year: 2012
References
- 2
- Cited by

