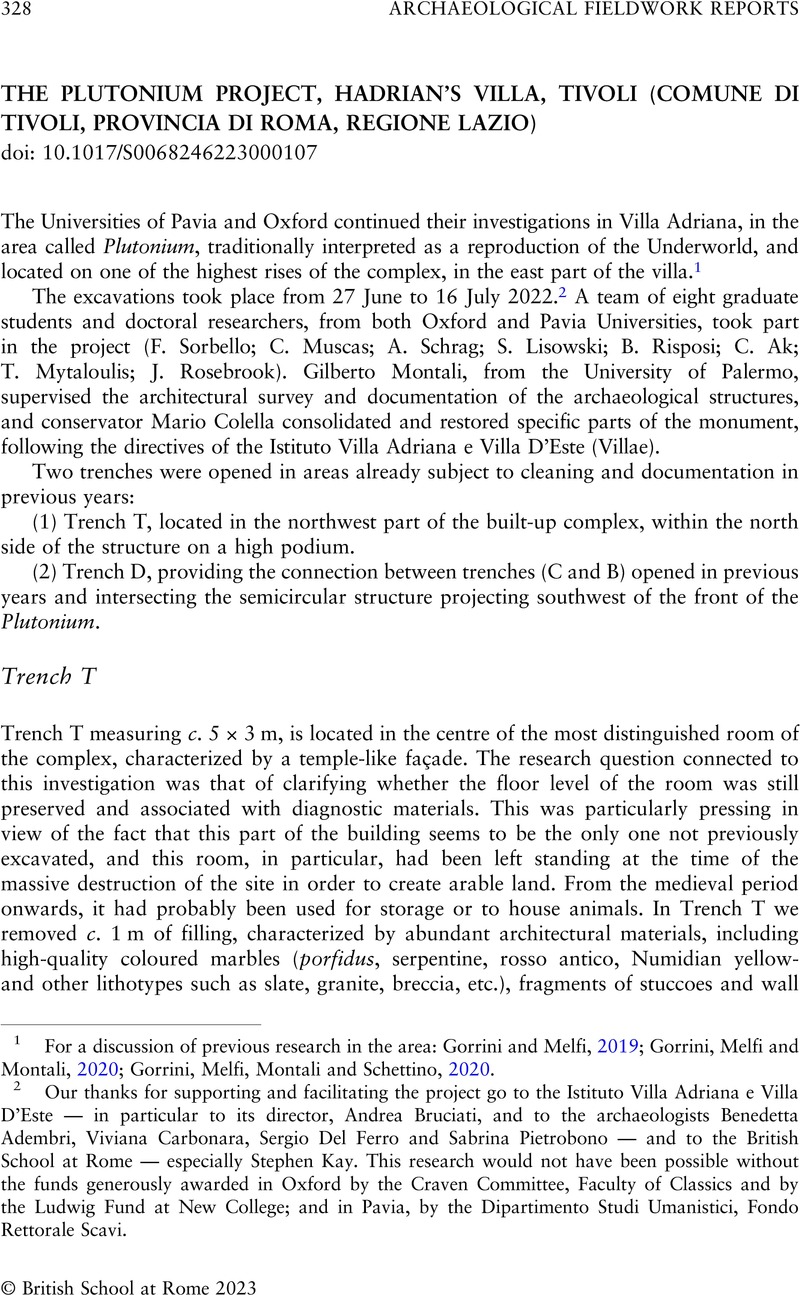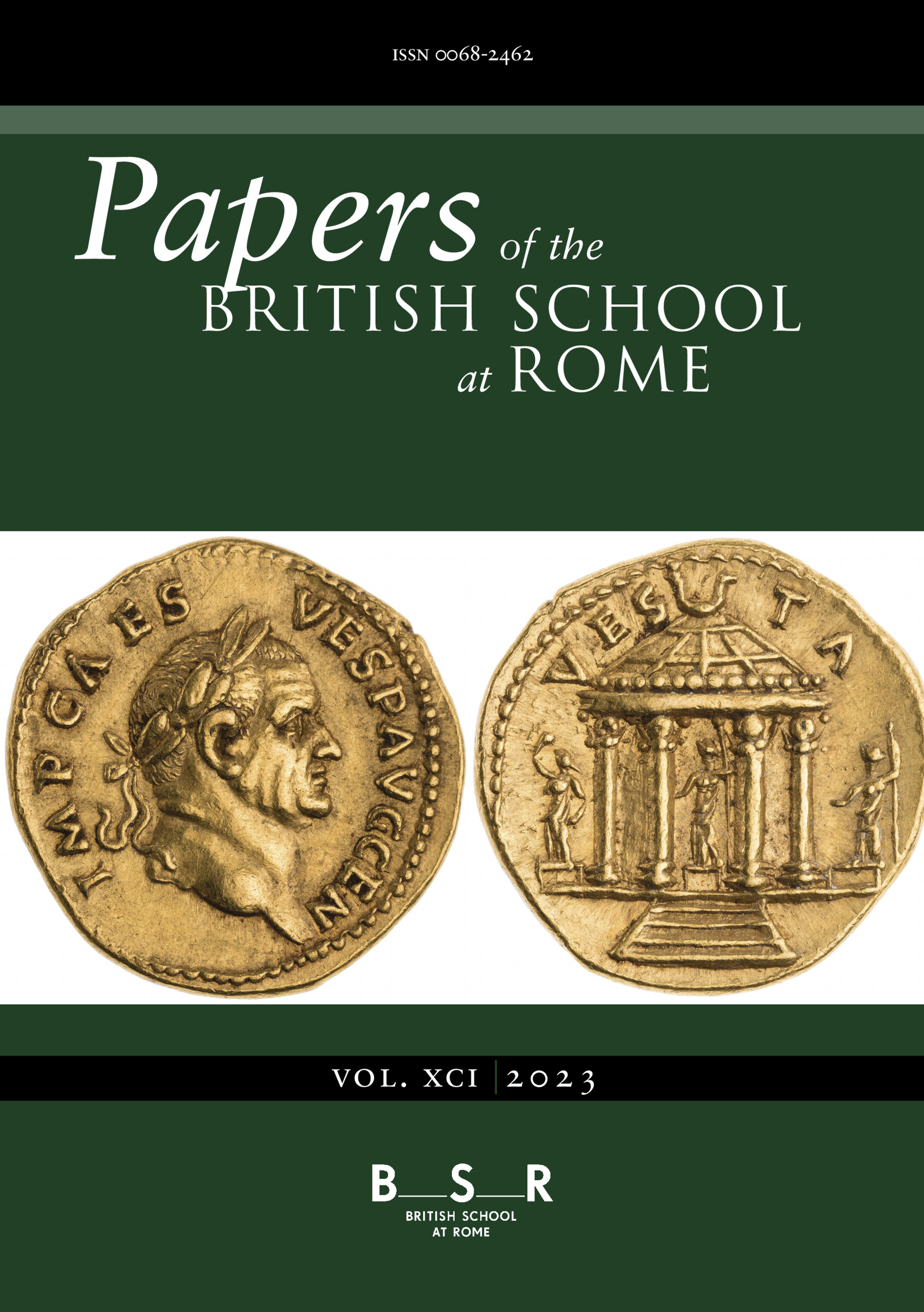No CrossRef data available.
Article contents
THE PLUTONIUM PROJECT, HADRIAN'S VILLA, TIVOLI (COMUNE DI TIVOLI, PROVINCIA DI ROMA, REGIONE LAZIO)
Published online by Cambridge University Press: 16 November 2023
Abstract
An abstract is not available for this content so a preview has been provided. Please use the Get access link above for information on how to access this content.

- Type
- Archaeological Fieldwork Reports
- Information
- Copyright
- Copyright © British School at Rome 2023
References
Gorrini, M. and Melfi, M. (2019) Region: Lazio; Province: Rome; site: Tivoli. Tivoli, Hadman's villa: The Plutonium Project. Papers of the British School at Rome 87: 326–9.10.1017/S0068246219000138CrossRefGoogle Scholar
Gorrini, M., Melfi, M. and Montali, G. (2020) Tivoli, Hadrian's Villa: the Plutonium Project (Comune di Tivoli, Provincia di Roma, Regione Lazio). Papers of the British School at Rome 88: 362–4.10.1017/S0068246220000112CrossRefGoogle Scholar
Gorrini, M.E., Melfi, M., Montali, G. and Schettino, A. (2020). Il progetto Plutonium di Villa Adriana. Prime considerazioni a margine del nuovo rilievo e prospettive di ricerca. In Cinque, G. (ed.), Adventus Hadriani. Investigaciones sobre arquitectura adrianea: 571–90. Rome, L'Erma di Bretschneider.Google Scholar


