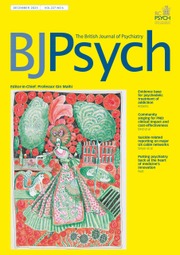
Fig. 1 Engraving of the Asylum by John Landseer (c. 1818), used by permission of the West Yorkshire Archive Service, C85/1361.
Following the passing of the County Asylums Act 1808, in November 1814 the visiting magistrates of the West Riding of Yorkshire resolved to establish an asylum for the County. Land was purchased near the village of Stanley close to the county town of Wakefield, an architectural competition was established and Samuel Tuke, grandson of the founder of The Retreat at York, who had recently published a report on the first 15 years of The Retreat, was invited to provide recommendations for the design of the building. His advice was furnished to the architectural practices that expressed an interest in the project.
Eight practices entered the competition and Watson and Pritchett of York were judged to have submitted the best plans. They drew on important influences. In 1787 Jeremy Bentham, the philosopher, had proposed a principle of building allowing workers or inmates to be supervised without their supervisors being seen. This he called the panopticon. This concept had been used by John Bevans in 1797 for the small ‘lunatic house’ at Guy's Hospital, London, but had been used for a much larger building by William Stark in the Glasgow Asylum of 1810. Stark had used a cross-shaped plan for a building of three stories. He used the ‘gallery ward’, introduced by Robert Hooke at the Moorfields Bethlem Hospital in 1676, in which single rooms for patients were set alongside a wide corridor also used for recreational purposes. From the centre of the cross, at each level, it was possible to observe activities in the wards from an elevated position.
Watson and Pritchett proposed an H-shaped plan, with the wards accommodated in the vertical members and staff accommodation in the cross member. Observation towers were placed at the two intersections. At the centre of each observation tower was a spiral staircase with observation platforms in the form of a ‘crow's nest’ at each level, which provided an uninterrupted view of each ward. They used the layout of the gallery ward with individual rooms for patients. There were day-rooms in the observation towers. The plan allowed for extension of the hospital using the observation towers for an additional ward block on each side. The hospital opened in 1818 but soon proved to be too small; there were many extensions, some employing the panopticon principle and others not. Over the next 100 years three further mental hospitals for paupers were built for the County.
The hospital attracted very able medical staff, including: Sir William Ellis, 1818–1831, who later became the first Director of the Hanwell Asylum; Dr C.C. Corsellis, 1831–1853, who oversaw a massive expansion in the hospital's work; Dr Henry Maudsley, 1857, in his first post in psychiatry; Sir James Crichton-Browne, 1866–1876, who promoted teaching and research at the hospital and provided facilities for Sir David Ferrier to conduct experiments on the localisation of function in the brain, leading to the hospital reports becoming the neurological journal Brain; Professor William Bevan-Lewis, who in 1908 became the first professor of mental diseases in an undergraduate medical school in England; and Professor J. Shaw Bolton, who in 1928 recounted the hospital's history in his Presidential address to the Royal Medico-Psychological Association. The hospital became a centre for the training of doctors in the care of the mentally ill. John Hughlings Jackson and Charles Darwin took note of the work undertaken there.
After the hospital became a part of the NHS in the 1940s, it took the name of the village in which it was built, becoming Stanley Royd Hospital (Royd, a local word meaning field or clearing). Lawrence Ashworth worked at the hospital from 1953 and was Hospital Secretary from 1962 until 1973. In his retirement he established and ran a museum recording the work of the hospital. This was accommodated in a wing of the hospital until it closed in 1995, when the museum moved to Fieldhead Hospital, Wakefield, where it can be visited. Ashworth wrote a book about the hospital and its staff: Stanley Royd Hospital Wakefield: One Hundred and Fifty Years. A History. More recently David Scrimgeour has recorded something of the people who inhabited the hospital, in Proper People: Early Asylum Life in the Words of Those Who Were There.





eLetters
No eLetters have been published for this article.