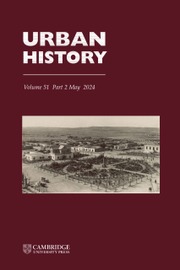Article contents
Urban history atlases: A survey of recent publications*1
Published online by Cambridge University Press: 09 February 2009
Extract
A major trend in European urban history research, during the past few decades, has been the increasing attention given to town plans and topographical conditions. Even in the 1930s, little attention was paid to the physical aspects of urban development, and it was not uncommon for town plans to be totally absent from works on urban history. A turning point was reached in two classical studies, viz. Fernand Vercauteren, Etudes sur les civitates de la Belgique seconde (1934) and F. L. Ganshof, Etude sur le développement des villes entre Loire et Rhin au Moyen Age (1943). The Stadtkernforschung begun in postwar Germany, when bomb damage enabled archaeological investigations of central city areas to be carried out on an entirely different scale than had been previously possible, was also of great importance for continued development.
- Type
- Research Article
- Information
- Copyright
- Copyright © Cambridge University Press 1981
Footnotes
Historic Towns, Maps and Plans of Towns and Cities in the British Isles, with Historical Commentaries, from the Earliest Times to circa 1800, ed. M. D. Lobel (London, 1969) part I, and (1975), part II. Deutscher Städteatlas, ed. Heinz Stoob (Dortmund, 1973) I and (1979), II. Westfälischer Städteatlas, I, ed. Heinz Stoob (Dortmund, 1975). Rheinischer Städteatlas, I, ed. Edith Ennen (Bonn, 1972). Scandinavian Atlas of Historic Towns, I–II, ed. Thomas Riis and Poul Strømstad (Odense, 1977).
This is a slightly revised version of a paper first published in Historisk Tidskrift (1978). Publication data refer to the situation at the turn of the year 1979/80.
References
2 This is, perhaps, more true of European continental research than of Anglo-American.
3 Cf. Hall, T.: Mittelalterliche Stadtgrundrisse. Versuch einer Übersicht der Entwicklung in Deutschland und Frankreich (Motala, 1978; 2nd edn., 1980), 4–15.Google Scholar
4 Keyser, E.: Städtegrändungen und Städtebau in Nordwestdeutschland im Mittelalter (Bonn, 1958), 17.Google Scholar
5 However, in the German situation maps, certain marginal changes have been made. Enlargements or reductions, as the case may be, have been used to maintain a uniform scale. In some cases, two or three maps have been combined and railway lines been removed.
6 In part II of the English series, the situation maps are presented with somewhat more information than in part I. There are markings for canals, turnpikes (along with the dates), major Roman settlements and, in addition, for Cambridge and Coventry, even medieval or eighteenth-century town market-places. For further commentary on the English series, see Carter, H., ‘The map in urban history’, Urban History Yearbook 1979, 17–18.CrossRefGoogle Scholar
7 The reason given for this is that the Commission wanted a scale of 1:5,000, while 1:2,500 was more suitable to the English grid system (25 inches = 1 mile, i.e. 1:2,500). A scale 1:5,000 is also used for one of the Finnish towns (Turku).
8 However, in one case, an older perspective has been re-drawn for the sake of clarity (Merian's map of Bonn, 1646).
9 For Brühl, there are also elevations of the castle.
10 According to Professor Folke Lindberg.
11 Local editors for the Nordic series are Poul Strømstad (Denmark), Øyvind Lunde (Norway), Nanna Hermannsson (Iceland), and Thomas Hall (Sweden). They are supported by national committees or reference groups, the Swedish one presided over by Ingrid Hammarström.
- 3
- Cited by


