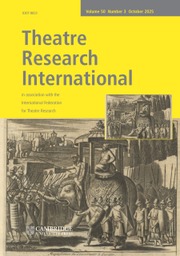No CrossRef data available.
Article contents
Gibbons's Tennis Court: Hollar v. Wilkinson
Published online by Cambridge University Press: 23 January 2009
Extract
In The Commonwealth and Restoration Stage Leslie Hotson devoted a chapter to the playhouses of that period and discussed the background and development of Gibbons's Tennis Court. He drew attention to the early leases of the site on which the tennis court was built, to Gibbons's petitions, successful and otherwise, for permission to build the tennis court and to the subsequent litigation that was conducted by interested parties. Those parties were the Earl of Clare, the owner; Charles Gibbons, the tenant; and Sir Matthew Mennes, the frustrated holder of the lease of the property. Hotson also noted the extant graphic evidence for the tennis court, the Hollar engraving (PI. I); the map belonging to the Society of Lincoln's Inn, (PI. II); and the engraving (PI. III) published by Wilkinson in Londina Illustrata, 1811. Concluding his discussion of Gibbons's tennis court he traced the gradual infiltration of Davenant and his pre-Restoration theatrical activities down to the conversion of the building into Killigrew's Theatre Royal which ultimately became the home for the Nursery company.
- Type
- Articles
- Information
- Copyright
- Copyright © International Federation for Theatre Research 1983
References
Notes
1. Hotson, Leslie, The Commonwealth and Restoration Stage, 1928, pp. 114–20.Google Scholar
2. P.R.O., C2 Chas I M78/29, 1636/7 and C2 Chas I M26/35, 1647/8.
3. Detail, Hollar, W.'s View of West London, c. 1658.Google Scholar
4. Ed. Baildon, W. P., The Black Books of Lincoln's Inn, vol. II, 1897.Google Scholar
5. Wilkinson, Robert, Londina Illustrata, vol. II, 1811 & 1825.Google Scholar
6. Hotson, , op. cit., p. 117.Google Scholar
7. P.R.O., C2 Chas I M26/35.
8. This is not the same gunpowder house as that standing in the middle of Lincoln's Inn Fields but another built by Sir John Hollis in 1597 adjacent to the plot leased to Gibbons; P.R.O., C54/3194/35.
9. P.R.O., C66/2740/10, refers to the petition and licence of 11 May 1633.
10. P.R.O., C54/3194/35, Newton, to Gorst, , 6 06 1639.Google Scholar
11. P.R.O., CR 14 Chas I (24), Newton, to Murray, , 26 07 1638.Google Scholar
12. P.R.O., C54/3480/26, Gorst, to Gibbons, , 9 07 1639.Google Scholar
13. P.R.O., C54/4084/16, & C54/4413/22, Ursular Mottershed was in occupation down to 1663; Add Lay Subsidies Middlesex, Hearth Tax Assessment, Bk. I, No. 267, f. 43–4, down to 1667.
14. P.R.O., C2 Chas I M26/35, mentions Lord Haughton's agreement 20 Sept 1633.
15. P.R.O., C2 Chas I M26/35. This part of the deed is not easy to read due to damage and because the scribe seemed to be in some difficulty; either he omitted part of the information in this section when copying it from the original, or it was written in at a later date. Whatever the reason, the words are written in a different hand into the margin as well as between the lines of what appears to have been written earlier. The hand is difficult because it is small, cramped and interrupted.
16. P.R.O., C66/2740/10.
17. P.R.O., C66/2740/10, 4 Aug. 1636.
18. P.R.O., C2 Chas I M26/35, Hayengall had 20 stables, also see C.S.P. Dom. Chas I 1638–1639, p. 551.Google Scholar
19. P.R.O., C54/3194/35.
20. Jenkins, David Clay, ‘The James Street Theatre at the Old Tennis Court’, Theatre Notebook, vol. XXIII, No. 4, Summer 1969, p. 143.Google Scholar
21. Marshall, Julian, The Annals of Tennis, 1878.Google Scholar
22. Sir William Chambers, The James Street Tennis Court, J4/21 (6), R.I.B.A.
23. Fig. 4, redrawn from Julian Marshall's The Annals of Tennis, clarifies the principal difference between the dedans and quarrée court, which is that the dedans court has a penthouse at both ends of the court rather than at one. This causes the dedans court to be 6 pieds or 6′ 5½″ longer than the quarrée court. Both courts have the same breadth. Two feet have been allowed for the thickness of the walls. The dimensions in pieds have been converted to imperial measure, 1 pied = 12.79″.
24. Baildon, , op. cit., frontispiece, p. II.Google Scholar
25. P.R.O., C54/3944/17 and Hotson, , op. cit., p. 124.Google Scholar
26. P.R.O., C54/3480/26. When Gorst sold to Henry Browne this plot there is note of an exception of a passage leading from the Gorst house. This could either be the exception of Gibbons's passage or another private back entrance into Bear Yard adjacent to the tennis court.
27. C.S.P. Dom. Chas I, 1638/9, p. 551.Google Scholar
28. Heckethorn, C. W., Lincoln's Inn Fields, 1896.Google Scholar
29. C.S.P. Dom. Interregnum, 1654, lxxvi, 56, p. 376.Google Scholar
30. Hotson, , op. cit., p. 118.Google Scholar
31. Hotson, , op. cit., p. 119.Google Scholar
32. Strype, 's Stowe, vol. II, 1720, p. 119.Google Scholar Strype described the place as ‘a broad place with shambles and stalls built, as designed for a market place to join to Clare Market, but the project did not take; so of no use, and but ordinarily inhabited.’
33. Hotson, , op. cit., p. 119Google Scholar, & Langhans, E. A., ‘The Vere Street and Lincoln's Inn Fields Theatres in Pictures’, Educational Theatre Journal, 05 1968, pp. 171–179.CrossRefGoogle ScholarLanghans, . op. cit., p. 117Google Scholar, suggests that the map by Faithorne, & Newcourt, , 1657Google Scholar, shows Gibbons's Tennis Court set in the adjacent block in Wild Street in error. However, the map shows Weld House in its correct position but not Gibbons's Tennis Court.
34. Burney, B. M. IX, p. 56, 89.Google Scholar
35. Hotson, , op. cit., p. 123Google Scholar, suggests Lisle's Tennis Court was 75′ × 30′, but the present writer has in preparation a paper to show that it was a quarrée court, 106′ × 42′.
36. The London Directory, 1805.Google Scholar
37. Holborn Public Library, St. Clement Danes Parish Receipts, Churchwardens and Overseers Account Books.
38. C.S.P. Dom. 1671–1672, p. 300.Google Scholar
39. Westminster Public Library, St Giles in the Fields, Parish Surveyors' Accounts.


