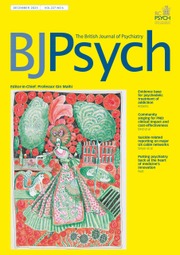Following the County Asylums Act 1845 many mental hospitals were built around the country. Almost all were in rural settings and provided a healthy environment and an opportunity for patients to participate in rural occupations. London's Bethlem Royal Hospital at St George's Fields, Lambeth, had few of these advantages. Moreover, the hospital had been built between 1812 and 1815 to a design that was out of date even then. These factors persuaded the Governors, led by their Chairman Lord Wakefield (of ‘Castrol’ oil), to seek a new site in a rural setting. They purchased the small estate of Monks’ Orchard, Beckenham, Kent, about 10 miles from London. The Governors engaged the architects Messrs Elcock & Sutcliffe to prepare plans for the building.
The new hospital, which opened in 1930, was quite unlike most existing mental hospitals. A number of ‘colonies’, an arrangement that had originated in Germany, had been built for the residential care of certain groups of chronically ill patients. These were in rural settings, with buildings of a more domestic character widely scattered on the sites they occupied. The new Bethlem Hospital was built on this dispersed model and to a very high standard (Fig. 1).

Fig. 1 Aerial photograph of the hospital in 1948. Courtesy of Bethlem Museum of the Mind, with thanks to the staff of the Museum for their kind assistance.
From the main entrance in Monks Orchard Road the nurses’ home was on the left and the chapel on the right. Straight ahead was the administrative block, an impressive neo-Georgian two-storey building in red brick in a style reminiscent of Lutyens. The administrative building contained offices, accommodation for resident medical staff and a small theatre. The main entrance hall was floored in marble and led to a impressive double staircase. On the first floor the central part of the building was occupied by the Board Room, which recorded something of the history of the hospital. On the walls were displayed the names of benefactors extending over hundreds of years. In pride of place, at the head of the table, was a painting after Holbein of Henry VIII, one of several ‘Founders’ of the hospital.
The site consisted of wooded parkland with some farm buildings. The wards were accommodated in two-storey villas with flat roofs, a ward on each floor, each with its own secure garden entered directly from the ward. The admission block contained four wards on two floors, each with its own facilities for the care of disturbed patients. Patients were accommodated in single rooms or small wards. The villas were named after prominent benefactors and members of staff: Fitzmary, Gresham and Tyson. The rehabilitation ward had the character of a small hotel and was named after a former convalescent home in the village of Witley. Pathology and X-ray services were housed in a separate building. There were facilities for bowls, football, cricket, tennis and woodland walks. The distance between buildings was considerable but there were no covered walkways. The site also included substantial houses for senior staff.
After the Second World War a social centre with a swimming pool and recreation hall was built, which also accommodated the occupational therapy department. More recently a number of substantial developments have provided accommodation for specialist services, some attracting national referrals. The administrative block now accommodates the Museum of the Mind, which incorporates the hospital's substantial archives, and the Bethlem Gallery. Two statues, known as Raving and Melancholy Madness, by the Danish sculptor Cibber, which in the late 17th century stood on the gateposts of the Moorfields Bethlem designed by Robert Hooke, now recline at the foot of the staircase leading to the Museum.
The Monks’ Orchard Bethlem was one of the last mental hospitals to be built in the UK, but unlike so many others has remained in use. Runwell Hospital, Essex, was built by the same architectural practice in a similar style.





eLetters
No eLetters have been published for this article.