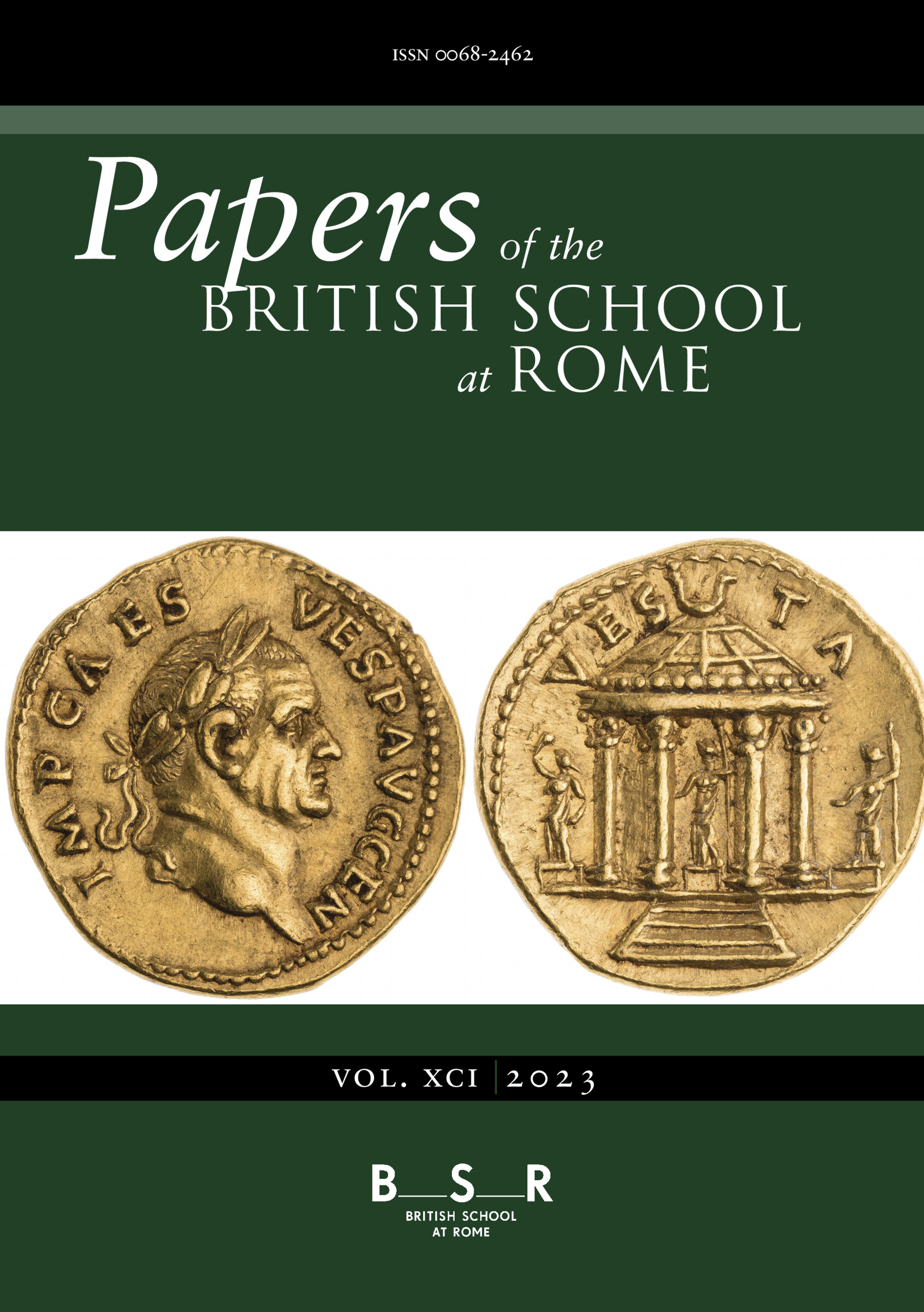No CrossRef data available.
Article contents
Su una Pianta dell'Area Archeologica Centrale di Roma (1870 ca.)
Published online by Cambridge University Press: 09 August 2013
A plan of the archaeological centre of rome (c. 1870)
In 1872–78 J. H. Parker compiled a plan of the archaeological centre of Rome, covering the area from the Colosseum to the Campidoglio and from the Circus Maximus to the Via Alessandrina. Ancient buildings are plotted on the modern and colour-coded (red = time of the Kings; black = imperial period). The grey-blue shading suggests that the plan may have been prepared in connection with proposed excavations by the British Archaeological Society.
- Type
- Research Article
- Information
- Copyright
- Copyright © British School at Rome 1985
References
1 Da me recuperate il 4 giugno 1944 nella cantina di una piccola chiesa poi demolita (Holy Trinity Church) in via Romagna a Roma. Per il trasferimento delle carte nel 1982, Amanda Claridge e Luciana Valentini mi hanno dato un valido aiuto. In quell'occasione è stato redatto un ‘Inventory’ (depositato nell'archivio della BSR) delle piante, acquarelli e guaches (= nn. 1–20 in rotoli, nn. 21–27 in cartella) e dei manoscritti ( = nn. 28–72 in scatole). La nostra pianta è il n. 20. Prima di essere restaurata ed esposta nell'archivio, era incollata su tela e arrotolata. Per il commento alla nostra pianta interessano anche i nn. 22 e 23, v. infra.
2 The Journal of the British and American Archaeological Society (1884–1914)Google Scholar. Per la contemporanea attività di scavi archeologici: Parker, J. H., Excavations in Rome from 1483 to 1882, Oxford 1883 (da qui in avanti citato Excavations)Google Scholar; Parker, J. H., Roman Exploration Fund. Excavations in Rome in the season 1870–71. A lecture delivered on July 7, 1871 to the Royal Archaeological Institute, Oxford 1871, pp. 1–34Google Scholar; Parker, J. H.Forum Romanum et magnum, Oxford 1879 2, p. 76Google Scholar e prefazione alla I ed.; Il Buonarroti s. II, vol. VI, pp. 118Google Scholar sg., cfr. da ultimo Castagnoli, F. in BullCom. LXXIII (1949–1950) pp. 124Google Scholar e sgg.
3 In parentesi le cancellature sull'originale.
4 1 Clivus Capitolinus, 2 Schola Xantha, 3 Aedes Saturni vel Iunonis Monetae?, 4 Aedes Vespasiani vel Saturni?, 5 Aedes Concordiae, 6 Rostra?, 7 Via Sacra, 8 Clivus Sacer, 9 Summa Sacra Via, 10 Via Nova, 11 Infima Nova Via, 12 Summa Nova Via, 13 Basilica Constantiniana, 14 Columnarum Statuarumque bases, 15 Columna Phocae, 16 Basilica Iulia vel Graecostasis?, 17 Aedes Iulii Caesaris vel Castrorum?, 18 Secretarium Senatus, 19 Atrium Libertatis, 20 Basilica Paulli Aemilii, 21 Templum Antonini et Faustinae, 22 Lacus Curtius, 23 Fons Lacusque Iuturnae, 24 Cloaca Maxima, 25 Aedes Veneris et Romae, 26 Forum Cupedinis, 27 Area Victoriae Aeternae, 28 Aedes Victoriae et Minervae, 29 Amphitheatrum Flavium, 30 Aquaeductus, 31 Clivus Scauri, 32 Porticus Palatii, 33 Auguratorium, 34 Dietae Mammeae, 35 Domus Commodiana, 36 Basilica, 37 Balnea, 38 Pellicum Dietae, 39 Excubitorium, 40 Aedes, 41 Victoria Germaniciana, 42 Arcus Octavii, 43 Natatorium, 44 Cryptoporticus, 45 Domus Tiberiana vel Augustana?, 46 Pentapylon Iovis Arbitratoris, 47 Domus Caligulae, 48 Memoriae Vestalium, 49 Fasta Consularia ubi sunt inventa, 50 Scalae et antrum Caci, 51 Ara sei Dei sei Deivae, 52 Ara Accae Laurentiae, 53 Gradus Pulcri Littoris, 54 Casa Romuli, 55 Cornus Romuli, 56 Paedagogium, 57 Aqua Cernens quattuor scaros sub aede, 58 Ianus 59 Vicus Iugarius, 60 Vicus Thuscus, 61 Vicus Thurarius, 62 Signum Vortumni, 63 Tabularium, 64 Arcus Fabianus. Autore della didascalia è Fabio Gori, v. infra.
5 Tutte le scritte, in carattere maiuscolo di dimensioni varie, sono ottenute con la tecnica degli stampini metallici traforati. Si distingue ovunque un finissimo disegno preparatorio a matita.
6 E' questa una mia induzione non essendo riuscito a trovare alcun riferimento diretto che spieghi lo scopo della pianta.
7 Per S. Anastasia: Parker, J. H., The Primitive Fortifications, Oxford 1874 1, vol. I, p. 36Google Scholar; foto Parker 100–2, 667, 746–8; Lugli, G., Roma Antica, Roma 1946, pp. 609Google Scholar sgg. Per il supposto Lupercale: Parker, J. H., The Primitive Fortifications, Oxford 1878, pp. 177–85Google Scholar, Tavv. XLIII–IV; Lugli cit. bibl. p. 423. Per il rapporto con il lavatoio disegnato dall'Heemskerck e dal Du Perac, cfr. Nash, E., Pictorial Dictionary, II Figg. 363, 364Google Scholar e Gori, F. in Bull. Inst. 1867, p. 106.Google Scholar
8 Excavations, pp. 100–1; Lugli cit. bibl. pp. 179, 182.
9 Excavations, p. 75 sgg.; Lugli cit., bibl. p. 508; Castagnoli cit. pp. 152 sgg.
10 The Primitive Fortifications, Oxford 1878 2, pp. 37, 195–9Google Scholar, Tavv. II, XLVII–XLIX, dove sono commentati i muri in blocchi di tufo connessi con la supposta grande fossa; cfr. Excavations, p. 77; The Archaeology of Rome. Supplement to I vol., unito a The Egyptian Obelisks, Oxford 1876, p. IXGoogle Scholar. Sulla geomorfologia del monte Palatino nell'antichità, vedi ora C. Moccheggiani Carpano e Marazzi, M. in CNR. Quaderni de ‘La ricerca scientifica’ 100, vol. II, Roma 1978, pp. 467–72Google Scholar.
11 Per analoghe sezioni del Parker v. per es. The Primitive Fortifications, Oxford 1874 1, vol. I, part II Tavv. III, IVGoogle Scholar; Forum Romanum et magnum, Oxford 1879Google Scholar, Tav. XXXIV.
12 Early history of Rome, Remarks etc., p. 11 in Forum Romanum et magnum, Oxford 1879Google Scholar.
13 Per tutti Frutaz, P. A., Le Carte del Lazio I, Roma 1972, p. 148Google Scholar.
14 Excavations, p. 106.
15 Excavations, p. 106. Gli scavi (proseguiti fino al 1874, v. Parker, J. H., The via Sacra in Rome, Oxford 1883Google Scholar, commento alla Tav. XXV) furono poi registrati completamente nel nostro originale.


