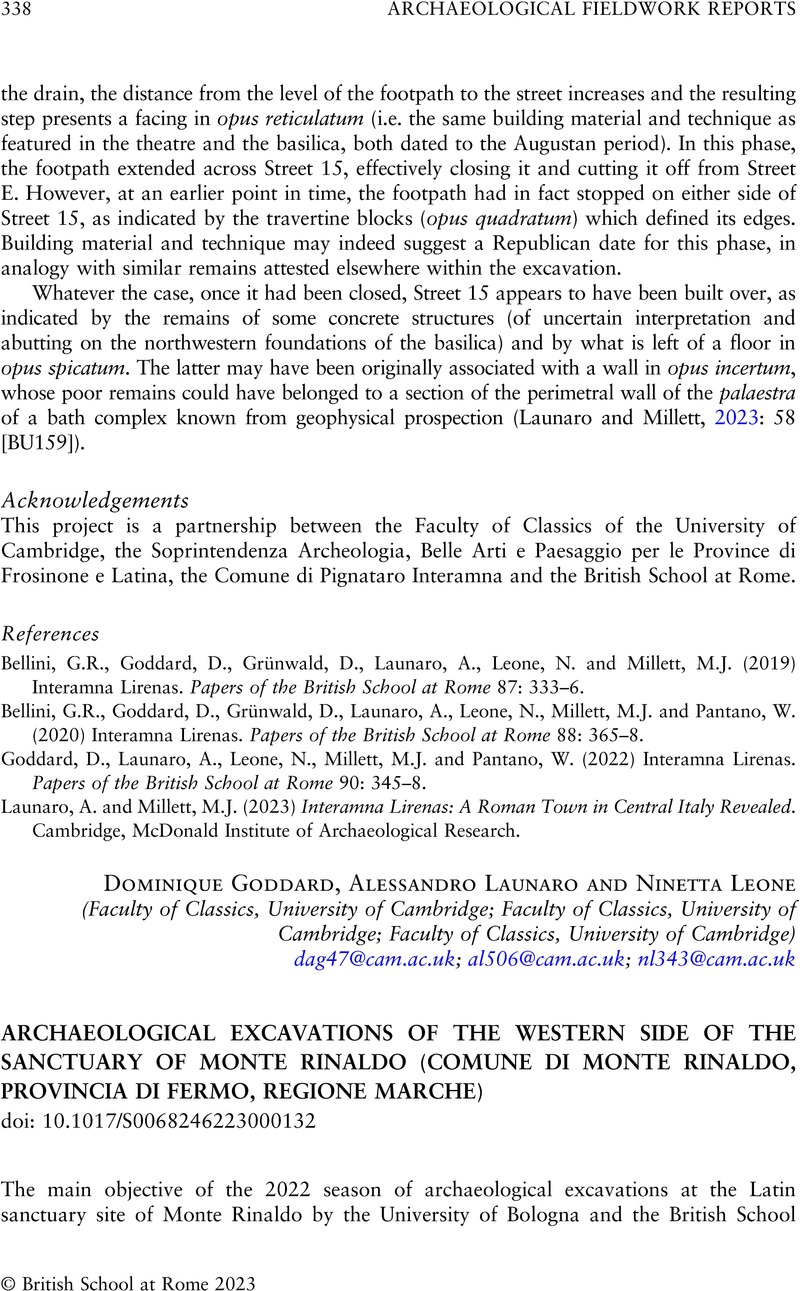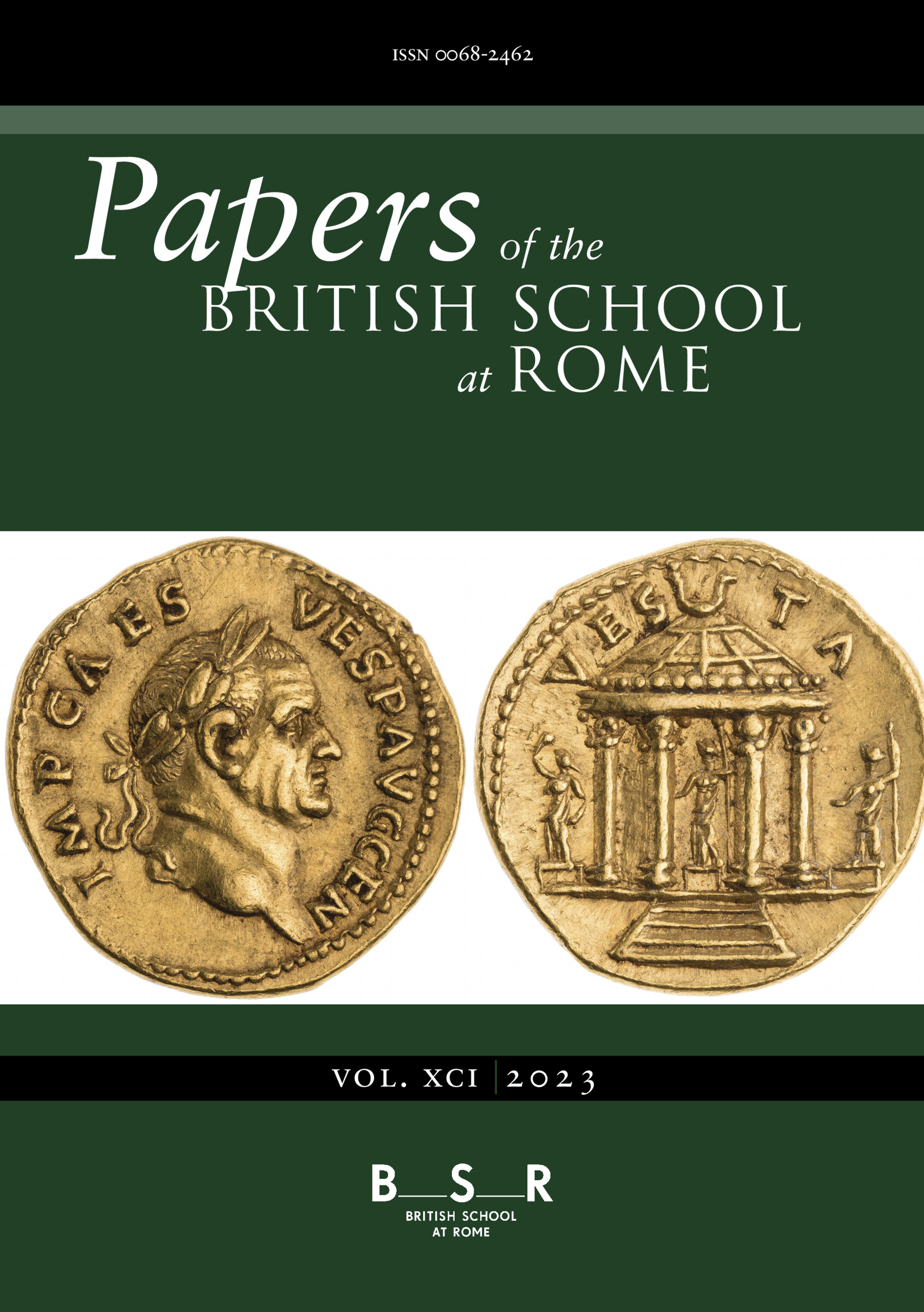No CrossRef data available.
Article contents
ARCHAEOLOGICAL EXCAVATIONS OF THE WESTERN SIDE OF THE SANCTUARY OF MONTE RINALDO (COMUNE DI MONTE RINALDO, PROVINCIA DI FERMO, REGIONE MARCHE)
Published online by Cambridge University Press: 16 November 2023
Abstract
An abstract is not available for this content so a preview has been provided. Please use the Get access link above for information on how to access this content.

- Type
- Archaeological Fieldwork Reports
- Information
- Copyright
- Copyright © British School at Rome 2023
References
Belfiori, F., Cossentino, P. and Pizzimenti, F. (2020) Il santuario romano di Monte Rinaldo (FM). Relazione preliminare delle campagne di scavo 2017–2019. Picus 40: 71–122.Google Scholar
Belfiori, F. and Giorgi, E. (2021) Archeologia del “sacro” nel santuario di Monte Rinaldo tra vecchi materiali e nuove ricerche. Dialoghi di Archeologia della Magna Grecia e del Mediterraneo 4: 255–67.Google Scholar
Giorgi, E. and Kay, S. (2019) Monte Rinaldo. The 2018 excavation in the area of the western portico (Comune di Monte Rinaldo, Provincia di Fermo, Regione Marche). Papers of the British School at Rome 87: 329–32.10.1017/S006824621900014XCrossRefGoogle Scholar
Giorgi, E., Demma, F. and Belfiori, F. (2020) Il santuario di Monte Rinaldo. La ripresa delle ricerche (2016–2019). Bologna, Bononia University Press.10.30682/disciarche26CrossRefGoogle Scholar
Giorgi, E., Kay, S. and Pizzimenti, F. (2022) The excavation of a rural workshop and forge in the vicinity of the sanctuary of Monte Rinaldo (Comune di Monte Rinaldo, Provincia di Fermo, Regione Marche). Papers of the British School at Rome 90: 348–52.10.1017/S0068246222000083CrossRefGoogle Scholar
Giorgi, E., Pizzimenti, F. and Kay, S. (2020) The sanctuary of Jupiter at Monte Rinaldo: a sacred landscape in the heart of Picenum. In Boschi, F., Giorgi, E. and Vermeulen, F. (eds), Picenum and the Ager Gallicus at the Dawn of the Roman Conquest: Landscape Archaeology and Material Culture: 157–64. Oxford, Archaeopress.10.2307/j.ctv1zcm0hk.15CrossRefGoogle Scholar


