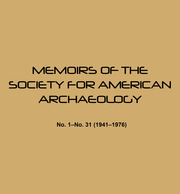No CrossRef data available.
Article contents
Extract
In general the same techniques were used in the excavation of all house outlines in the site, with, of course, modifications and adjustments to meet any unusual conditions. Whenever postholes were struck the immediate area wa's cleaned off and any suggested line of postholes followed until the entire outline was exposed or, as often happened, the postholes proved not to be part of a definite outline. The practice of profiling all postholes was soon instituted because the soil in them was often so nearly the color of the surrounding soil that their exact placement was impossible. These cross sections also gave exact depths and diameters, data otherwise impossible to obtain accurately.
When an outline had been roughly established, the top of each posthole was troweled out slightly and photographs were taken. A trench was then dug around, and just outside of, the outline and its inner wall cut back by thin vertical slicing until all postholes were exposed in profile (Fig. 16, E). Measurements and plots were then made. Fireplaces and centerposts, if present, were also profiled.
- Type
- Part I. Description of the Site, Excavations, and Buildings
- Information
- Copyright
- Copyright © Society for American Archaeology 1949
References
1 [Hatcher, 1926-27, pp. 154-5. Jackson (1936, pp. 163-4) quotes extensively from the descriptions of Tejas house construction by both Morfi and Espinosa, as translated by Hatcher. The specific statement as to cutting off the temporary centerpost is from Espinosa's account.]
2 [This statement is probably an error due to judging the position of the house relative to the excavation grid. Figure 4, drawn from Newell's original plan, shows that Feature 6, like the other square houses (Features 34, 39, 40) was aligned quite closely to the cardinal directions.]
3 [Newell's plan of this feature (Fig. 11) seems rather definitely to show more of a square with rounded corners than a round structure. If so, it would fall in with Features 6, 34, 39, and 40 as a house form distinct from the circular and oval patterns. Moreover, this distinction has since proved to have chronological significance in the site, the squarish house being latest. See pages 69-70.]
4 [The profiles show that this was the case, only mound wash coming over the ridge. Pottery analysis showed Feature 9 to belong to a period of occupation after the primary mound was complete.]
5 [For data on the 4,683 sherds and other objects on this floor, see Tables 15,16, and page 184.]
6 [This house, and all artifacts associated with it, had to be present on the site before any part of the mound (except possibly the unexcavated wing) was erected. See pages 66-70.]
7 Casis, 1899, p. 304.
8 Jackson, 1936.
9 Pearce, 1932, p. 680; also Krieger, 1946, pp. 194-5, 201.
10 Goldschmidt, 1935, pp. 97-9.
11 [The Keith Mound pottery, pipes, projectile points, etc., as well as the round house, are definitely related to the Davis site and may belong to the Gibson Aspect.]
12 C. H. Webb, 1940.
13 Collins, 1932.
14 W. S. Webb, 1938.
15 Cole and Deuel, 1937.
16 Ford and Willey, 1941, pp. 344-51.


