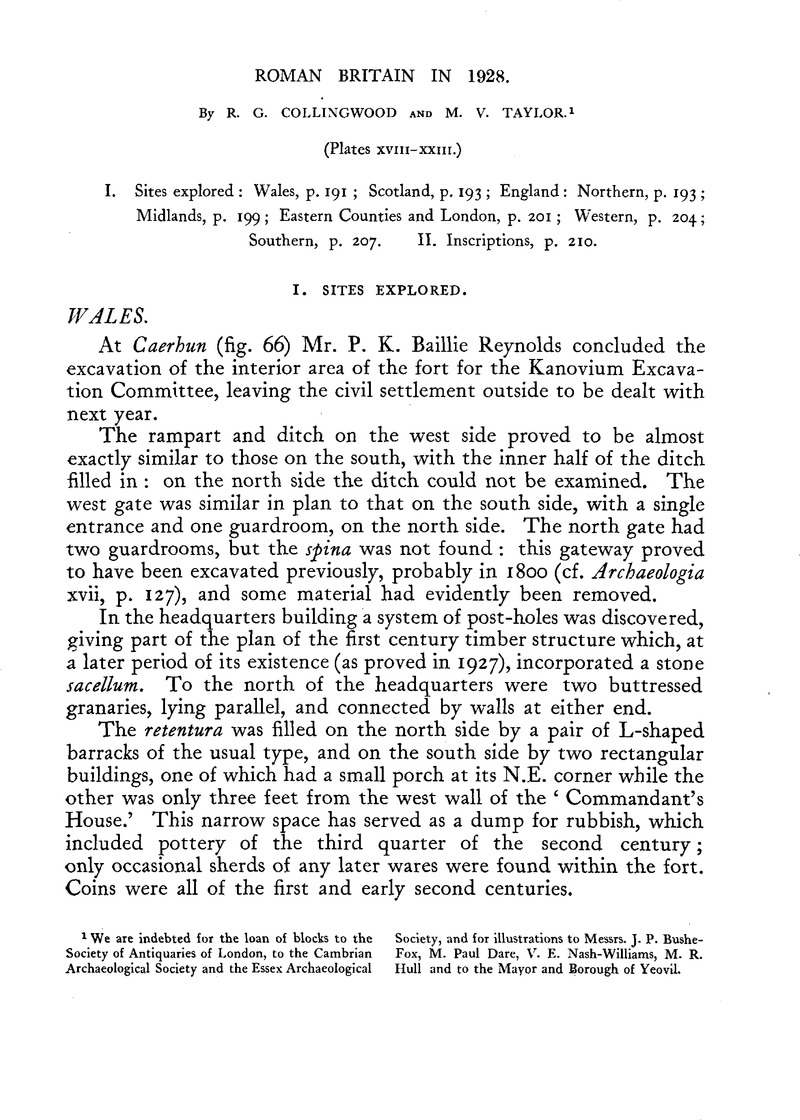No CrossRef data available.
Published online by Cambridge University Press: 24 September 2012

page 194 note 1 The writer has ventured in the above summary to use a new system of reference to structures on Hadrian's Wall, in the hope that it will be generally adopted. This consists of dividing the whole length into Roman miles, each ordinarily beginning and ending at a milecastle, and referring to these lengths and these milecastles by their numbers, beginning at the east. It is assumed that the milecastle now being examined at West Denton is no. 8. Turrets, on this system, will be referred to by number and as a and b; 7a will then mean the turret west of the seventh milecastle, 7b that east of the eighth milecastle. It is hoped that this method will simplify a nomenclature which, even to those most familiar with the Wall, is becoming cumbrous.
page 197 note 1 Of the four structures referred to, A is the square semi-permanent camp; B its subsequent eastward extension; C the long narrow camp west of A; and D the unfinished square auxiliary fort north-west of C. See plan, J.R.S. XVII, p. 191.
page 200 note 1 Kindly sent for inspection by Miss Henderson.
page 205 note 1 Sir Alexander Lawrence has kindly sent us full details.
page 211 note 1 We are indebted to Mr. Nash-Williams and the Cambrian Archaeological Society for fig. 71, and to Mr. Hull and the Essex Archaeological Society for plate XXIII.