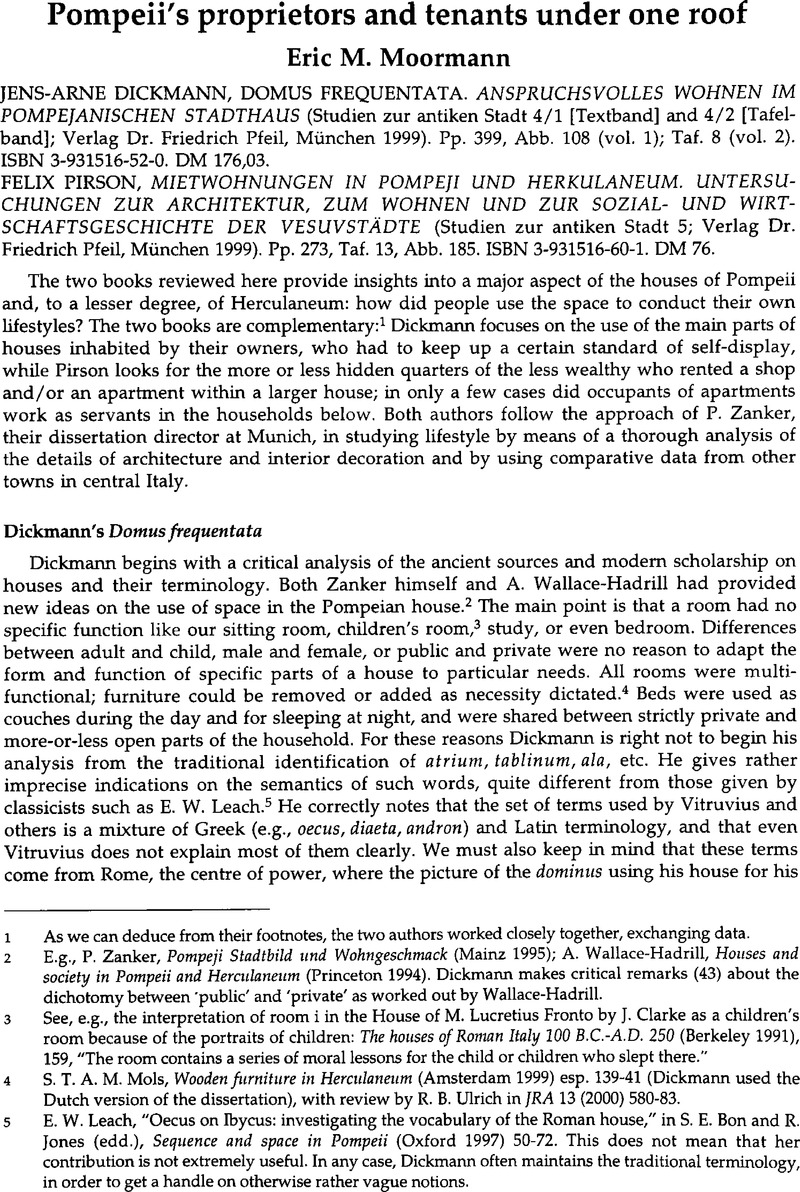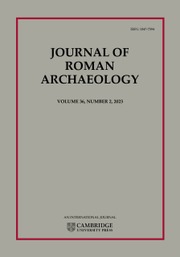No CrossRef data available.
Article contents
Pompeii's proprietors and tenants under one roof - Jens-Arne Dickmann, Domus Frequentata. ANSPRUCHSVOLLES WOHNEN IM POMPEJANISCHEN STADTHAUS (Studien zur antiken Stadt 4/1 [Textband] and 4/2 [Tafelband]; Verlag Dr. Friedrich Pfeil, München 1999). Pp. 399, Abb. 108 (vol. 1); Taf. 8 (vol. 2). ISBN 3-931516-52-0. DM 176,03. - Felix Pirson, MIETWOHNUNGEN IN POMPEJI UND HERKULANEUM. UNTERSUCHUNGEN ZUR ARCHITEKTUR, ZUM WOHNEN UND ZUR SOZIAL- UND WIRTSCHAFTSGESCHICHTE DER VESUVSTÄDTE (Studien zur antiken Stadt 5; Verlag Dr. Friedrich Pfeil, München 1999). Pp. 273, Taf. 13, Abb. 185. ISBN 3-931516-60-1. DM 76.
Published online by Cambridge University Press: 16 February 2015
Abstract

- Type
- Reviews
- Information
- Copyright
- Copyright © Journal of Roman Archaeology L.L.C. 2002
References
1 As we can deduce from their footnotes, the two authors worked closely together, exchanging data.
2 E.g., Zanker, P., Pompeji Stadtbild und Wohngeschmack (Mainz 1995)Google Scholar; Wallace-Hadrill, A., Houses and society in Pompeii and Herculaneum (Princeton 1994)Google Scholar. Dickmann makes critical remarks (43) about the dichotomy between ‘public’ and ‘private’ as worked out by Wallace-Hadrill.
3 See, e.g., the interpretation of room i in the House of M. Lucretius Fronto by J. Clarke as a children's room because of the portraits of children: The houses of Roman Italy 100 B.C.-A.D. 250 (Berkeley 1991), 159 Google Scholar, “The room contains a series of moral lessons for the child or children who slept there.”
4 Mols, S. T. A. M., Wooden furniture in Herculaneum (Amsterdam 1999) esp. 139–41Google Scholar (Dickmann used the Dutch version of the dissertation), with review by Ulrich, R. B. in JRA 13 (2000) 580–83Google Scholar.
5 Leach, E. W., “Oecus on Ibycus: investigating the vocabulary of the Roman house,” in Bon, S. E. and Jones, R. (edd.), Sequence and space in Pompeii (Oxford 1997) 50–72 Google Scholar. This does not mean that her contribution is not extremely useful. In any case, Dickmann often maintains the traditional terminology, in order to get a handle on otherwise rather vague notions.
6 But see now Franklin, J. L. Jr., Pompeiis difficile est. Studies in the political life of Imperial Pompeii (Ann Arbor 2001)CrossRefGoogle Scholar.
7 Tybout, R. A., “Malerei und Raumfunktion im zweiten Stil,” in Moormann, E. M. (ed.), Functional and spatial analysis of wall painting (Leiden 1993) 38–50 Google Scholar.
8 See Wallace-Hadrill, A., “Rethinking the Roman atrium house,” in Laurence, R. and Wallace-Hadrill, A. (edd.), Domestic space in the Roman world (JRA Suppl. 22, 1997) 219–40Google Scholar.
9 I am a little puzzled by the mentions of large windows in these rooms (90) and the absence of them (97). We have to reckon with alterations over time, especially with respect to the opening in the back wall of the tablinum, giving onto the peristyle or the garden. Concerning the exhibition of portraits of deceased members of the family, Dickmann's otherwise rich bibliography misses the fundamental work by Flower, H. I., Ancestor masks and aristocratic power in Roman culture (Oxford 1996) esp. 203–9Google Scholar.
10 This conclusion may be too ‘down to the earth’ or modern, born out of today's different demands on space. However, the tablinum apparently is as multi-functional as other rooms in the house.
11 Plutarch, Luc. 41, 4-7. I used this passage to suggest the flexibility of rooms in the Oppian wing of Nero's Golden House: “‘Vivere come un uomo’. L'uso dello spazio nella Domus Aurea ,” in Cima, M. and La Rocca, E. (edd.), Horti romani (Rome 1998) esp. 356–57 (with quotation of the text)Google Scholar.
12 Clipei: those in the atrium of the Villa of Oplontis are the oldest and, according to Dickmann (114,124), unique, though one can add the Third-Style painted clipei in the House of the Beautiful Impluvium. One may also mention the painted weapon frieze in the atrium of the Villa of the Mysteries. Even bronze adornments could be mentioned: an impressive case are the lion and the ship protomes from doors opening to the atrium in the House of Obellius Firmus: Spinazzola, V., Pompei alla luce degli scavi nuovi di via dell'Abbondanza (Rome 1953) 342, figs. 389-90Google Scholar. On the house as a counterpart of a shrine at Rome, see T. Wiseman, P., “ Conspicui postes tectaque digna deo: the public image of aristocratic and imperial houses in the late Republic and early Empire,” in L'urbs, espace urbain et histoire (Rome 1987) 393–413 (also cited by Dickmann)Google Scholar.
13 Cf. Sauron, G., “Temple serena. A propos de la ‘villa des Papyri’ d'Herculanum,” MEFRA 92 (1980) 277–300 CrossRefGoogle Scholar; id., Quis deum? L'expression plastique des idéologies politiques et religieuses à Rome (Rome 1994) 13-14, 195.
14 Compare the ideas of P. Zanker expressed in his work cited above, n.2.
15 This explanation makes clear why there are so many open spaces that cannot be labelled ‘peristyle’ stricto sensu. I signalled the phenomenon, but did not understand it properly, when criticizing Jashemski, W. (JRA 8 [1995] 391–98)Google Scholar for using the term for the quite different sort of open spaces in her catalogue of Gardens of Pompeii vol. 2.
16 As A. Mau already saw more than a century ago.
17 Beginning (169) with a rather incomprehensible description of the villa.
18 They began with Bulwer-Lytton's, The last days of Pompeii (1834)Google Scholar.
19 My choice of house is not accidental: I collaborated with Peters, W. J. Th. on La casa di M. Lucretius Fronto e le sue pitture (Amsterdam 1993)Google Scholar, a book heavily, and in some points unfairly, criticised by Diekmann in Gnomon 69 (1997) 447–52Google Scholar. Some of his remarks concern my discussion of the use of space. There was a kinder, but less thorough, review by Perrin, Y. in JRA 11 (1998) 542–45Google Scholar.
20 On the latter room see n. 3.
21 Le palais de Scaurus, ou description d'une maison romaine, fragment d'un voyage fait à Rome, vers la fin de la République, par Mérovir, prince des Suèves (Paris 1819 Google Scholar; here quoting the 2nd edn., Paris 1822). The attribution to Mazois was made in the German translation, Der Pallast des Scaurus oder Beschreibung eines römischen Stadthauses … (1820)Google Scholar, edited by Chr., K. and Wüstemann, E. Fr., in their introduction on pp. v–vi Google Scholar). However, Royo, M., Domus Imperatoriae (Rome 1999) 4 Google Scholar, attributes the novel to Charles Perrier.
22 Seiler, F., “Karl Lehmann-Hartleben e la “nuova” ricerca a Pompei,” in Guzzo, P. G. (ed.), Pompei scienza e società. 250° anniversario degli scavi di Pompei. Convegno int., Napoli 1998 (Milano 2001) 63–71 Google Scholar.
23 Cf. 133 (a rather complicated sentence): “Der prozessuale Zug in der Entstehung separater Wohnungen im Obergeschoß kommt vor allem auch darin zum Ausdruck, daß sich in Pompeji nicht nur die Einrichtung, sondern auch die Aufgabe von vermietbaren cenacula bzw. deren Re-Integration in die übergeordneten domus oder tabernae nachweisen läßt.”
24 Supra n.22.
25 Ostrow, A. Koloski, The Sarno Bath complex: architecture in Pompeii's last years (Roma 1990)Google Scholar.


