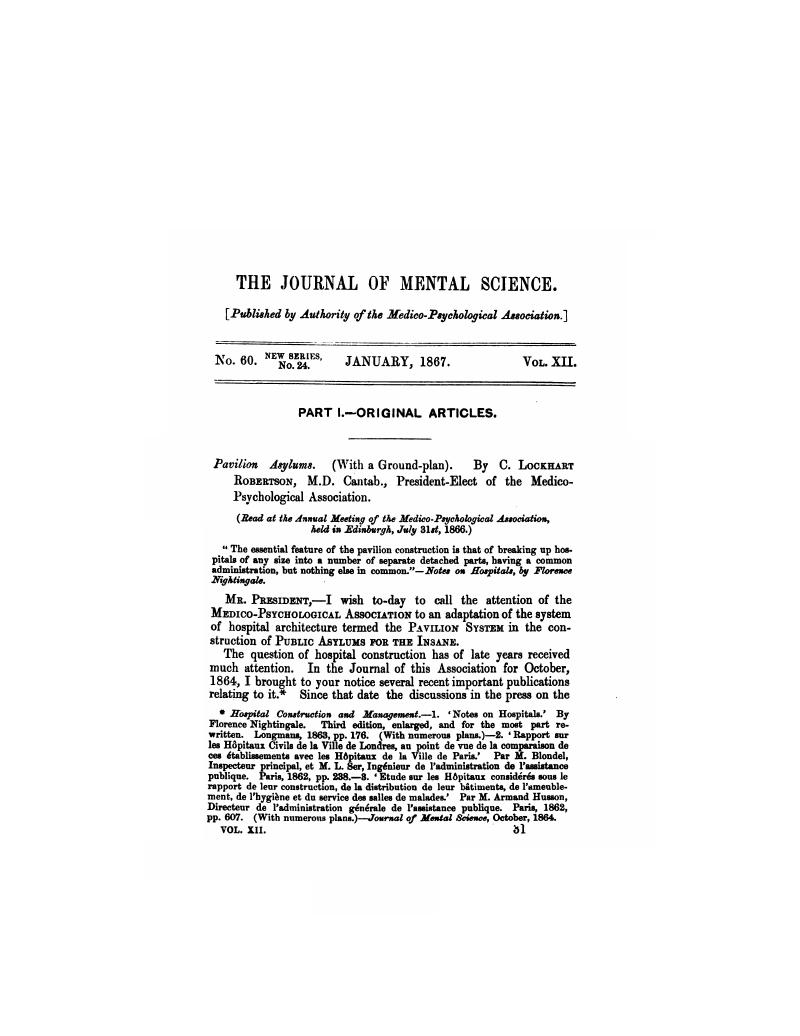Article contents
Pavilion Asylums. (With a Ground-plan)
Published online by Cambridge University Press: 19 February 2018
Abstract

- Type
- Part I.—Original Articles
- Information
- Copyright
- Copyright © Royal College of Psychiatrists, 1867
References
∗ Hospital Construction and Management.—1. ‘Notes on Hospitals.’ By Florence Nightingale. Third edition, enlarged, and for the most part re written. Longmans, 1863, pp. 176. (With numerous plans.)—2. ‘Rapport sur les HÔpitaux Civils de la Ville de Londres, au point de vue de la comparaison de ces établissements avec les HÔpitaux de la Ville de Paris.’ Par M. Blondel, Inspecteur principal, et M. L. Ser, Ingénieurde l'administration de l'assistance publique. Paris, 1862, pp. 238.—3. ‘Etude sur les HÔpitaux considérsouss le rapport de leur construction, de la distribution de leur bâtiments, de l'ameuble ment, de l'hygiène et du service des salles de malades.’ Par M. Armand Husson, Directeur de l'administration généradlee l'assistance publique. Paris, 1862, pp. 607. (With numerous plans.)—Journal of Mental Science, October, 1864. Google Scholar
∗ A distinguished provincial architect recently told me that he saw grave objections to the pavilion style, inasmuch as the elevation of the buildings would thereby be hopelessly destroyed—aboutan average idea of the requirements in hospital architecture, I fear. Google Scholar
† Herbert Hospital, Woolwich.—‘Report to the Right Hon. the Earl de Grey a Wndoo Rlwipicohn.,’ Sec Breytar Dyouog fla Ssta Gtealt foonr (laatre, dCesacprtiapitnive Rooyf at the En Hgeirnbeeerrts),Hoaspssitiasl tanatt Under-Secretary of State for War. Presented to both Houses of Parliament, by connnaud of Her Majesty 1865, price St. Gtl Google Scholar
∗ The most valuable modification of the gallery style was that introduced, I believe, through Mr. Gaskell's advocacy, on his accession to the Commission, of giving to all the galleries and wards, without exception, a south or south-west exposure. The plan of the centre block at the Lincolnshire County Asylum was, while in course of erection, altered to carry out this important principle. Google Scholar
∗ ‘Journal of Mental Science,’ April, 1858. See also two papers by Dr. Bucknill :—1.‘On Asylum Architecture and Arrangements’ Journal of Mental Science,’ April, 1857. 2. “Description of a Proposed Asylum for 650 Patients on the Separate Block System,”’ Journal of Mental Science January, 1862. Google Scholar
† “On the Construction of English Public Asylums,”’ Journal of Mental Scien'coen Jthuely, State 56 of Lunacy, by J. T. Arlidge, M.B. Lond.’ London, 1859. Google Scholar
§ ‘Journal of Mental Science,’ October, 1864. Google Scholar
‖ In 1865 I saw at Pan, through the kindness of M. Auzouy, the director of the asylum, the plans of the new asylum for the department (for 500 patients) then in course of construction. I also visited with him the magnificent site selected for this asylum. The general idea was that of a central corridor, running east and west, with detached wards opening into it north and south, thus appropriating the main feature of the pavilion style of hospital architecture. 1 believe this plan of M. Auzouy to have been the lirst attempt at the application of the pavilion system to asylum architecture. Google Scholar
∗ I would ask if any of my readers have seen the bath-cellar at St. George's Hospital, or had an opportunity of comparing therewith the splendid bath-house at the HÔpital Saint Louis, Paris? Google Scholar
- 1
- Cited by



eLetters
No eLetters have been published for this article.