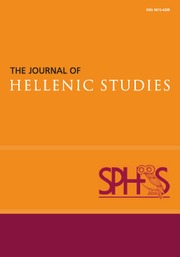No CrossRef data available.
Article contents
The North Doorway of the Erechtheum
Published online by Cambridge University Press: 23 December 2013
Extract
While engaged recently on a careful analysis of the architectural detail of the Erechtheum, I chanced to observe certain peculiarities in connection with the north doorway which, as far as I am aware, have not been previously commented on, and which may be of sufficient importance to warrant my bringing them forward.
The date of the north doorway of the Erechtheum has been generally accepted as contemporary with that of the rest of the building, at least I have not found any published evidence which calls it in question: this of course excludes the thin inner linings which are supposed to have been added by the Christians when they turned the temple into a church. My investigations have led me to the conclusion that none of the original doorway is in situ, that the main jambs are of a period not far removed from the time of the building but not contemporary, and that the lintel, brackets and cornice are still later insertions. I shall endeavour in the following paper to state my reasons for these assumptions, and it may help us to follow them more clearly if we commence by observing the various parts which go to make up the composition of the doorway as it now stands.
- Type
- Research Article
- Information
- Copyright
- Copyright © The Society for the Promotion of Hellenic Studies 1891
References
page 2 note 1 See Appendix to this paper: ‘Note on the Evidence from the Inscription’ by E. A. Gardner.
page 3 note 1 See Dörpfeld, W. in the Mittheil. d. Deutsch. Arch. Inst. zu Athen, vol. vii. 1882, pp. 277Google Scholarsqq. Since this article was set up in type another paper by Dr. Dörpfeld on this subject has appeared in the same periodical (1890, pp. 167 and 234) in which he withdraws his previous assertion that the Attic foot was ·296 and tries to prove that it was ·328, but his previous arguments seem at least as convincing in themselves as his later ones and have the advantage of being confirmed by the positive testimony of the Oxford Metrological relief. See article by Michaelis, in this journal (J.H.S. Vol. IV. p. 335)Google Scholar.
page 3 note 2 See Penrose, Athenian Architecture. Plate 42 gives the height of the pillars of north portico as 25·030 feet. Plate 44 gives those of east portico as 21·612 feet.
page 5 note 1 Inwood (p. 15) mentions that two pieces of this door lining were found built into a late wall which used to stand immediately to the west of the Erechtheum. One piece is now in the British Museum.
page 5 note 2 Letter A on figure 3.
page 5 note 3 See also figures 4 and 5 and details of the same figures, plate III. figures 3 and 4. I should like here to draw attention to the fact that many of the details of this building which are given in Inwood, 's work (The Erechtheion at Athens, Inwood, H. W., F.S.A., London, 1831)Google Scholar and reproduced in the German edition (Das Erechtheion zu Athen, Quaest, A. F. von, Berlin, 1840Google Scholar) are not actual outlines of the ornament and mouldings as they exist but are rather diagrams enlarged from the originals for use in the building of the church of St. Pancras, London, the detail of which is an exact copy of that of the Erechtheum but to a considerably larger scale.
page 6 note 1 See elevation of door, plate II.
page 7 note 1 Remnants of these plugs still remain in some of the holes.
page 7 note 2 Inwood thinks that this bronze disc belonged to the door itself, which may have been bronze covered, but it is more likely that it formed the centre of one of the rosettes on the marble jamb, as it was found in the rubbish filling up the doorway close to the underside of the bracket and far above the ground. It is quite probable that it had become detached from its wooden plug during the building up of the doorway and had remained where it fell. See Inwood, , Erechtheum, page 15Google Scholar and plate 20.
page 8 note 1 I take Penrose, 's view (Athenian Architecture, p. 76)Google Scholar that this work at the temple of Jupiter Olympius is more likely to belong to the age of Antiochus Epiphanes, B.C. 175–164, than to the time of Augustus or Hadrian.
page 8 note 2 See Inwood, Erechtheum, plate 3.
page 10 note 1 See section fig. 5 and detail on plate III. fig. 4.
page 11 note 1 See d, d, fig. 5, and also plate II. The projection of the cornice of the doorway prevents these holes from being seen by any one standing in the portico below.


