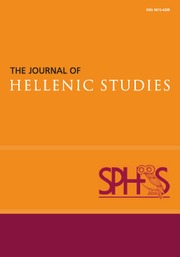No CrossRef data available.
Article contents
Extract
Michaelis does not appear to me to be altogether right when he describes the Caryatid Porch at the south-west corner of The Erechtheum (B on the plan), as serving solely to cover the stair leading down from it to the western division of the temple (C). Further, I think he is wrong when he makes an entrance to the temple through the opening (A) in this porch. The mouldings at the sides show clearly that this opening was an original part of the construction; but they do not show that it was an entrance. For in the first place the step up to it from the outside—if it is a step—measures twenty inches; and in the second place, the delicate mouldings which run round the base ofthe building and are continued under this opening would be worn by almost every step that was taken up to it or down from it, as in fact they are now being worn by visitors who, with an effort, get up to the opening. Had there been an entrance at this point, these mouldings would have been discontinued, and a step placed to render the ascent fairly comfortable. Michaelis must then be wrong in making Pausanias first enter the temple at this opening. Perhaps it was here that the famous dog mentioned by Philochorus entered and descended into the Pandroseum!
- Type
- Research Article
- Information
- Copyright
- Copyright © The Society for the Promotion of Hellenic Studies 1880
References
page 224 note 1 Mittheil. d. deutsch. Inst. in Athen, II. p.19. He calls the porch a Treppenhaus.
page 224 note 2 Boetticher, , Untersuchungen, p. 203Google Scholar, recognised this and proposed to account for the simplicity of the opening as an entrance to the temple by means of an enclosure or peribolos in frout of it.
page 224 note 3 This extraordinary height was first pointed out as fatal to its being an entrance, by Miss Reece in January this year. At least I am not aware of its being noticed before.
page 226 note 1 See pl. 2 of the Praktika for the best representation of this gap and its filling up.
page 226 note 2 Transactions of the Royal Inst. of British Architects, 1876, p. 9.
page 227 note 1 This sinking will be seen in the Praktika, pl. 5, but in that plate the narrow course underneath is not correctly given to indicate the breakage all the way along it.
page 227 note 2 In some parts of the interior Boetticher, (Untersuchungen, pp. 204–5)Google Scholar found remains of stucco on the walls which he considered to be part of the original preparation.


