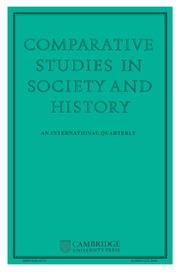Article contents
Cistercian Architectural Purism
Published online by Cambridge University Press: 03 June 2009
Abstract
Since the end of the first world war scholars have intensified their research on the Cistercian movement and its 12th-century architecture. In this note dealing with the building code and the structures of a minority group an attempt will be made to analyze the historical and theoretical bases which were responsible for the austerity of the Cistercian oratories. The question will have to be asked if and for how long the community was able to achieve and to maintain an ideally neutral type of monastic architecture, which was intended to be of such simplicity that it would not impose any emotions on the viewer.
- Type
- Research Article
- Information
- Copyright
- Copyright © Society for the Comparative Study of Society and History 1960
References
BIBLIOGRAPHY
- 1
- Cited by


