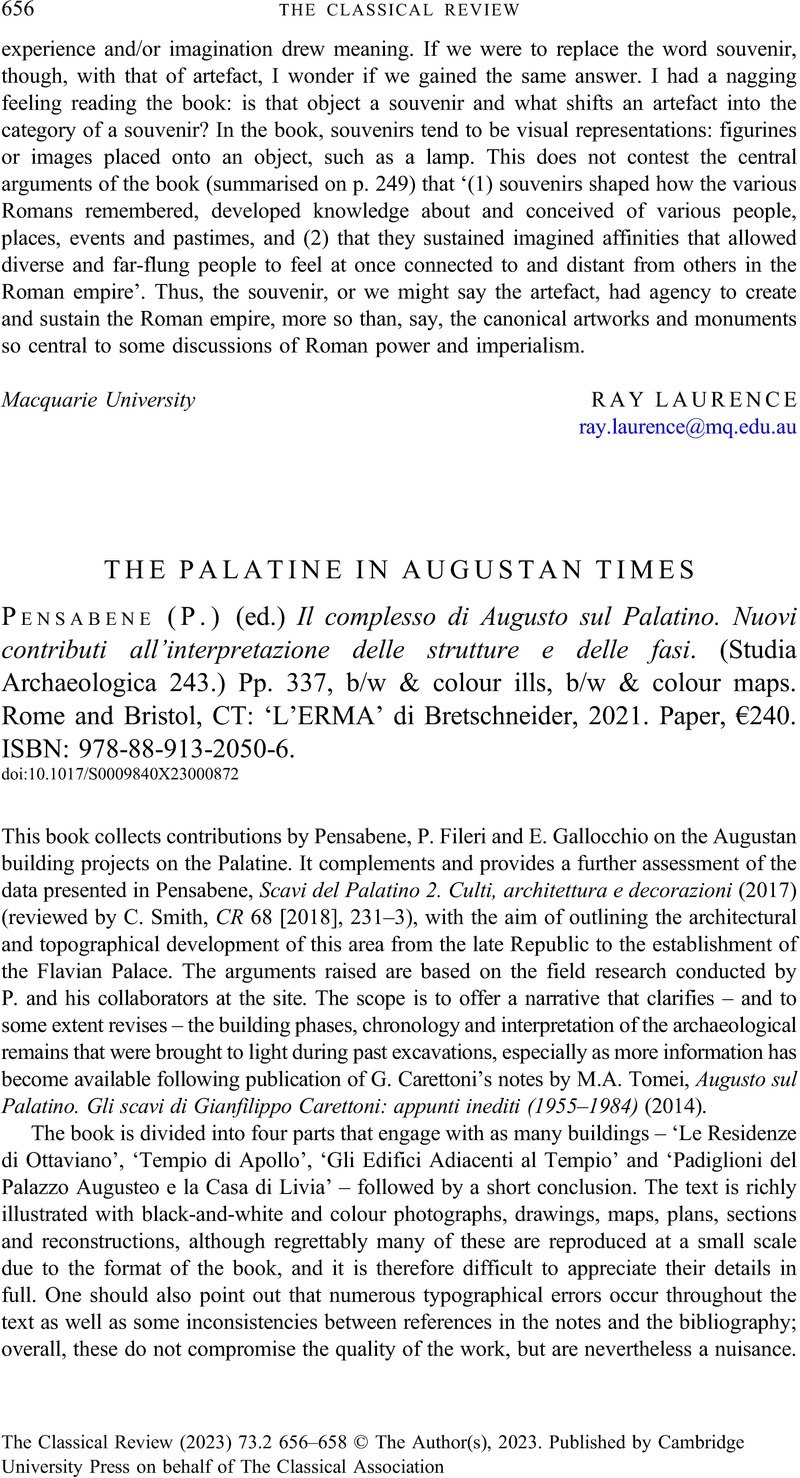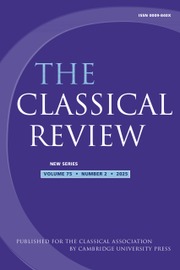No CrossRef data available.
Article contents
THE PALATINE IN AUGUSTAN TIMES - (P.) Pensabene (ed.) Il complesso di Augusto sul Palatino. Nuovi contributi all'interpretazione delle strutture e delle fasi. (Studia Archaeologica 243.) Pp. 337, b/w & colour ills, b/w & colour maps. Rome and Bristol, CT: ‘L'ERMA’ di Bretschneider, 2021. Paper, €240. ISBN: 978-88-913-2050-6.
Review products
(P.) Pensabene (ed.) Il complesso di Augusto sul Palatino. Nuovi contributi all'interpretazione delle strutture e delle fasi. (Studia Archaeologica 243.) Pp. 337, b/w & colour ills, b/w & colour maps. Rome and Bristol, CT: ‘L'ERMA’ di Bretschneider, 2021. Paper, €240. ISBN: 978-88-913-2050-6.
Published online by Cambridge University Press: 02 June 2023
Abstract
An abstract is not available for this content so a preview has been provided. Please use the Get access link above for information on how to access this content.

- Type
- Reviews
- Information
- Copyright
- Copyright © The Author(s), 2023. Published by Cambridge University Press on behalf of The Classical Association



