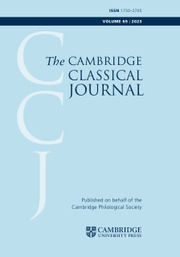Article contents
Trajan's Forum: a Plea*
Published online by Cambridge University Press: 28 February 2013
Extract
On page 318 of F. M. Simpson's History of Architectural Development, vol. 1 (Longmans, 1956) I reprinted as fig. 107 the plan of Trajan's Forum from the earlier edition. I reprint it again here as Fig. 1. The plan is Lanciani's (Forma Urbis Romae, Milan, 1893, IV, 1). Compare R. Lanciani, Ruins and Excavations (London, 1897), fig. 119. This has drawn on me the strictures of scholars. Thus R. Martin writes (Revue des Études anciennes, p. 404, n. 1) that my book commits an ‘erreur dans le plan du forum de Trajan, qui ne rend pas la forme circulaire du côté méridional de la cour reconnu par G. Lugli’. By which he seems to mean that my plan makes the front wall of the court, to each side of the triumphal arch, straight and not segmental. A. von Gerkan, in Gymnasium, 1958, p. 545, remarks that in my book ‘gar zu oft hoffnungslos veraltetes Material vorgelegt wird. Das Trajansforum Abb. 107 ist ein groteskes Beispiel dafür’. Alas! following his usual custom, he gives no evidence for his statements, gladly though I should learn about these things.
- Type
- Research Article
- Information
- Copyright
- Copyright © The Author(s). Published online by Cambridge University Press 1960
References
page 54 note 1 The main difference between Ruins and Excavations, fig. 119 ( = my Fig. 2) and the plan drawn by Simpson ‘after Lanciani’ (sc. Forma Urbis) is the form of the triumphal arch in the centre of the entrance wall. Ruins and Excavations, going, I think, by Trajan's coin (see below), restores an arch of five bays and only one opening, Forma Urbis a more conventional arch of three bays.
page 55 note 1 The two plans, A.J.A. and Lugli, differ widely on the form of the triumphal arch, the presence of a colonnade behind the entrance wall and even the number of columns around Trajan's column itself!
page 57 note 1 I subscribe to Mrs Trail's principle (see Numismatic Notes and Monographs, no. 107) that, though a coin has often to omit, features which it does show were always present on the buildings that it displays.
page 57 note 2 Only Lanciani (in Ruins and Excavations) makes the two side porticoes tetrastyle as well, instead of disryle. Simpson's ‘grotesque’ plan differs from him here, and agrees with the plans of A.J.A. and Lugli.
page 59 note 1 I do not see how Blanckenhagen could get the forum so short, and yet make the Basilica Aemilia touch its southern end. Or rather, he could do this only because he nowhere drew out the whole site properly to scale.
page 60 note 1 The Nymphaeum at Gerasa perhaps attempted similar effects. See the illustrations in Kraeling, C. H., Gerasa (New Haven, Conn., 1938)Google Scholar, pl. 6 a and plan 28. On his plan, Kraeling puts it ‘ca. 190 A.D.’. But he offers no evidence.
- 1
- Cited by


