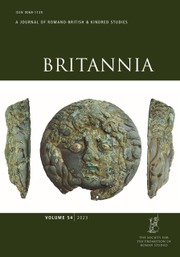Article contents
The North Leigh Roman Villa: its Plan Reviewed
Published online by Cambridge University Press: 09 November 2011
Extract
The plan of the Roman villa at East End in the parish of North Leigh (Oxfordshire) has long been familiar from R.G. Collingwood's handbook, The Archaeology of Roman Britain (1930), where it stands as the ‘type’ of the courtyard house (FIG. 1). Our knowledge of this plan is, however, only partial. Neither in the original excavations of 1813–17 by Henry Hakewill, nor in the re-excavation of 1910–11 by Donald Atkinson and H.G. Evelyn White, were the buildings surrounding the main courtyard completely examined. In addition, other buildings on the south-west side were suspected by Hakewill in 1817 and brilliantly demonstrated in air-photographs taken in 1943 by Derrick Riley, while John Ward conjectured a lower courtyard on the south-east side, like those at Bignor and Woodchester.
- Type
- Articles
- Information
- Copyright
- Copyright © David R. Wilson 2007. Exclusive Licence to Publish: The Society for the Promotion of Roman Studies
References
BIBLIOGRAPHY
- 3
- Cited by


