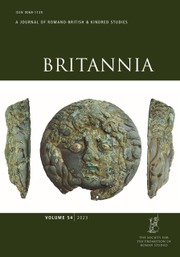Article contents
A Roman Building at Chalk, near Gravesend
Published online by Cambridge University Press: 18 July 2016
Extract
Early in 1961 the mechanical grader scooping out the line of the street called Via Romana in the new Readers' Estate at Chalk, Kent (Nat. Grid Ref. TQ, 677730) exposed the corner of a buried building. Trial excavation directed by Mr. A. F. Allen was followed by a full excavation mounted by the Ministry of Works, with the full cooperation of the developers; this was directed by the writer and Mrs. Anne Eastham. The Readers' Estate overlooks the mudflats of the Thames estuary and bears a varied topsoil of clays, flint, pebbles and sand. Between this and the underlying chalk is a layer of weathered chalk, glacially deposited, and known as ‘head’ or ‘bullhead’. The foundations of our buildings were cut into this.
- Type
- Research Article
- Information
- Copyright
- Copyright © David E. Johnston 1972. Exclusive Licence to Publish: The Society for the Promotion of Roman Studies
References
1 The samian from the entire excavation was kindly examined by Mr. A. P. Detsicas, M.A., F.S.A.
2 A number of traverses utilizing the ‘Wenner’ configuration, were made at varying spacings and intervals across the known position of the ditch. From these tests an electrode spacing of 8 ft. and a station interval of ift. were selected. End-on traverses at this spacing and station interval were made across the expected line of the ditch.
3 At Anthée, a cellar with niches, for bronze-founding (Grenier in Déchelette, , Manuel d'Archéologie, vi 2 (2), p. 847Google Scholar; weaving in Germany (Pliny N.H. xix 2, 2, in Germania autem defossi atque sub terra id opus agunt). Luxurious apartments at Chiragan (Grenier, op. cit., p. 856), wine and oil cellars with amphorae embedded in the floor (Ibid., p. 498).
4 Cumont, Comment la Belgique fut romanisée, 44.
5 Wheeler, Verulamium, A Belgic and two Roman Cities, 78.
6 Trans. St. Albans Architectural and Arch. Soc. 1961, 22 and pl. 2.
7 Hartlip, , VCH Kent iii, 118Google Scholar. Otford, , Arch. Cant, lxii (1930), 158.Google Scholar
8 Brodribb, A. C. C., Hands, A. R. and Walker, D. R., Excavations at Shakenoak ii (1971), 20 ff.Google Scholar
9 JRS lii (1962), 190.Google Scholar
10 The earlier accounts have been collated and studied by Jessup, Mr. R. in Arch. Cant. lxx (1956), 168–171.Google Scholar
11 Illustrated in Grenier, op. cit., p. 846 fig. 312 and (better) in Germania Romana ii taf. XXVI, fig. 1.
12 E.g. at Alesia (Grenier, op. cit., p. 706); Mayen (Ibid. 793), Betting (Ibid. 741) and elsewhere, e.g.Verulamium, (Antiq. Journ. xxxviii (1958), pl. 1).Google Scholar
13 Maximus est usus luminum … etiam itineribus, clivis, scalis, quod in his saepius alius aliis obviam venientes reentes sarcinas solent incurrere (De Arch, VI, vi, 7).
14 Cumont, Comment la Belgique fut romanisée, p. 44, fig. 13.
15 Columella, , De Re Rustica, 1, vi, 9.Google Scholar
16 F. Fremersdorf, Der römische Gutshof Köln-Müngersdorf (1933), building XI.
17 De Re Rustica, I, vi, 7.
18 Cicero, , Phil. ii, 21, Pro Milone 40Google Scholar; Horace, , Ep. ii, 2, 15.Google Scholar
19 Op. cit. (1, vi, 13), vinctis (sc. servis) quam saluberrimum subterraneum ergastulum plurimis, sitque id angustis illustratum fenestris atque a terra sic editis ne manu contingi possint.
20 Arch. Cant, lxviii (1954), 144–158; lxxxiii (1968), 220-223.Google Scholar
21 Daily Telegraph, 15 November 1965.
22 JBAA iv (1849), 393–4.Google Scholar
23 Arch. Cant. xlii (1930), 160–2.Google Scholar
24 Examined in thin section by Dr. D. P. S. Peacock.
25 Arch. Cant. lxv (1952), p. 55, fig. 11, No. 66.Google Scholar
26 Surrey Arch. Research Repl. i, p. 9 and Fig. 15.
27 From a drawing and description by Mr. L. A. Griffiths.
28 Antiq. Journ. xlix (1969), p. 88.Google Scholar
29 Antiq. Journ. xlix (1969), p. 92 and p. 83 fig. 6 No. 28.Google Scholar
30 Oxoniensia vi (1941), fig. 5, p. 19Google Scholar; Oxoniensia xvii/xviii (1953), fig. 45, p. 225.Google Scholar
31 T. May, The Pottery found at Silchester, pl. liv, No. 96.
32 H. Sumner, Excavations in New Forest Roman Pottery Sites, pl. viii.
33 Antiq. Joum. xviii (1938), 113–136.Google Scholar
34 Proc. Hants F.C. xxiii, p. 44.
35 T. May, op. cit., pl. lxiv, No. 121.
36 J. P. Bushe-Fox, op. cit. iii, pl. xl, No. 323 and p. 181.
37 Beds. Arch. Journ. ii (1964), fig. 2, No. 7.Google Scholar
38 Illustrated in J. Liversidge, Britain in the Roman Empire, p. 81, fig. 29a. For a diagram of the barrel lock principle, see (British Museum) Antiquities of Roman Britain, fig. 41.
39 Information from the late Mr. W. H. Penn.
40 By Oikonomides, A. N., in Athene xxii, 1961, pp. 17–24.Google Scholar
41 R. E. M. and T. V. Wheeler, Verulamium, A Belgic and two Roman Cities, p. 190 and pl. LVIII.
42 Antiq. Journ. xx (1940), p. 282.Google Scholar
43 Bonnet Jahrbücher Vol. 118 (1909).Google Scholar
- 3
- Cited by


