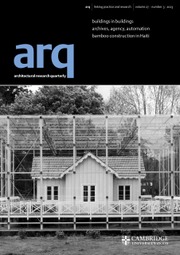Crossref Citations
This article has been cited by the following publications. This list is generated based on data provided by Crossref.
Beigel, Florian
and
Christou, Philip
1999.
Time architecture: Stadtlandschaft Lichterfelde Süd, Berlin.
Architectural Research Quarterly,
Vol. 3,
Issue. 3,
p.
202.


