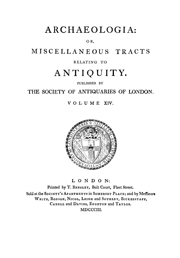No CrossRef data available.
Article contents
VI.—On the Brick Architecture of the North of Germany
Published online by Cambridge University Press: 25 January 2012
Extract
The surface of that part of Europe which lies between the Baltic and the German Ocean on the north, and the Carpathians, the Sudeten Gebirge, the Riesengebirge, Thüringerwald, and Hartz on the south, is composed of sand or clay, and affords no other building stone than granitic boulders, supposed to have been transported thither from the Scandinavian mountains. These boulders furnished the stone from which many churches were built in the twelfth and earlier part of the thirteenth centuries; but the deposit being superficial was soon exhausted, and the hardness of the material precluded the use of ornamental detail.
- Type
- Research Article
- Information
- Copyright
- Copyright © The Society of Antiquaries of London 1863
References
page 93 note a Kugler cites as the earliest monument of Christian architecture east of the Elbe the ruined church, called the Todtenldrche, at Loburg, some miles east of Magdeburg. This is wholly of granite, and he mentions several village churches in the same district as of the same material (Geschichte der Baukunst, vol. ii. p. 552). Examples of the same kind exist in the Altmark and in Pomerania, for instance in the cathedral of Cammin. All these buildings are extremely plain in style.
page 93 note b Wood was occasionally used, though not much in towns, unless perhaps in Poland; some wooden churches still exist, particularly in Prussian Upper Silesia, of as early a date as the beginning of the fourteenth century. ‘Kugler, Ges. der Baukunst, vol. ii. p. 532.
page 95 note a An engraving will be found in Otte, Handbuch der Kirchlichen Kunst-Archäologie.
page 96 note a Kugler, Kleine Schriften, vol. i. p. 663.
page 96 note b Ibid. p. 666.
page 96 note c Ibid. p. 669.
page 96 note d Ibid. p. 674.
page 96 note e Ibid. p. 678.
page 96 note f Ibid. p. 684.
page 96 note g Ibid. p. 683.
page 97 note a Kugler, Kleine Schriften, vol. i. p. 682.
page 98 note a Kugler, Kleine Schriften, vol. i. pp. 106, 107.
page 98 note b The mouldings are in most cases peculiar to the style, and do not furnish the sure criteiia of date which those of stone architecture do. Vide Kugler, Kleine Schriften, vol. i. p. 697, et seq. where many sections of mouldings are given.
page 99 note a Kugler, Ges. der Baukunst, vol. iii. p. 477.
page 99 note b Ibid. pp. 437, 465.
page 100 note a Kallenbach, Atlas zur Ges. der D. M. Baukunst.
page 100 note b Kugler (Ges. der Bankunst, vol. iii. p. 432) says that the nave of Verden was built 1473–1490. I should not have thought the windows of so late a date.
page 102 note a Kugler, Ges. der Baukunst, vol. iii. p. 460.
page 103 note a Kallenbach has given an engraving of two of these compartments, in which the pinnacles of the buttresses and the finials of the gables are shown as entire; these, however, did not exist when I made my sketch.
page 103 note b Of these sections No. 1 is of the larger buttresses, 2 of a lesser buttress, 3 of the circles, 4 of the mullions, and 5 of the cusps.
page 103 note c Inscriptions recording the dates of the building of churches are more common in Germany than in England; in the parts in which brick is used they are generally on large bricks, either glazed or unglazed. The great durability of the material has allowed them, usually, to remain in a perfect state.
page 103 note d Kugler, Ges. der Baukunst, vol. iii. p. 449.
page 104 note a The same figures of the Virgin are to be found on other parts of the church, and the faces occur in the remains of the Burg at Lübeck, and in a house, in the Hopfenmarkt at Rostock.
page 106 note a The same method of “restoration” is, I regret to say, the one generally employed in the case of churches, and very many are to be met with in this “restored “condition.
page 108 note a See also Büsching, , Das Schloss der deutschen Ritter zu Marienburg, Berlin, 1823.Google Scholar
page 109 note a Kugler, Ges. der Baukunst, vol. iii. p. 484.
page 109 note b Kugler, Kleine Schriften, vol. i. p. 744.
page 110 note a Ges. der Baukunst, vol. iii p. 451.
page 110 note b Puttrich, Denkmale, &c.
page 110 note c At Spakling, in Lincolnshire, is a small brick house with a poreh; the latter is entered by a circular headed doorway with a zigzag moulding.
page 111 note a Ges. der Baukunst, vol. iii. p. 481.
page 111 note b So at Layer Marney Tower, Essex, built about 1530, are ornamental details, some of Gothic, others of Renaissance character—the first of small pieces of red brick, the last of yellowish terra-cotta in large pieces. The curious battlement and cornice shown in the plate opposite page 23 in “Parker's Domestic Architecture,” vol. iii., exhibit the two in juxtaposition, the corbel-table being of the first class, the cornice and battlement of the second.


