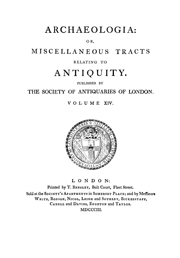Article contents
VI.—Excavations on the site of the Roman city at Silchester, Hants, in 1907
Published online by Cambridge University Press: 15 November 2011
Extract
I have the honour of submitting to the Society, on behalf of my colleagues of the Executive Committee of the Silchester Excavation Fund, the report of our investigations during the six months from the 17th May to 27th November of last year (1907), being the eighteenth successive season of our exploration of the site.
In pursuance of the plan foreshadowed in last year's report, our investigations for 1907 were resumed in the grass field which occupies a considerable area near the middle of the Roman site.
- Type
- Research Article
- Information
- Copyright
- Copyright © The Society of Antiquaries of London 1908
References
page 202 note a Towards the east, on the south side, is apparently a latrine.
page 203 note a The dimensions of the rooms in feet are approximately as follows: 1, 17½ by 17½; 2, 17½ by 16½; 3, 17½ by 25½; 4, 10⅓ by 11⅔; 5, 5½ by 6½; 8, 12½ by 20; 9, 29 by 20¼; 10, 12½ by 19¾.
page 205 note a The dimensions of the rooms, etc. in feet were approximately as follows: 1, 14½ by 16½; 2, 6½ by 16¼; 3, 11 by 17; 4, 6½ by 9⅔; 5, 10½ by 17; 6, 12¾ by 7½; 7, 26⅓ by 7½; 8, 9 by 47; 9, 9 by 14; 10, 22½ by 24; 11, 11¾ by 4; 12, 11½ by 11; 13, 20⅓ by 16¾; 14, 23 by 8¼; 15, 9 by 8; 16, 9¾ by 48; 17, 10 by 7½; 19, 18⅓ by 16; 20, 13 by 16¼; 21, 7 by 22¾; 22, 7 by 24; 23, 7 by 12; 24, 28⅓ by 53½; 25, 12½ by 11½; 26, 9 by 20½.
page 205 note b In rooms 2 and 3, in each case against the north wall, was a socket, apparently for a wooden post, connected perhaps with some addition above.
page 207 note a All these features are admirably shown in a beautiful model of the remains of the temple which has been made by our colleague, Mr. J. Challenor Smith, and is now deposited in the Reading Museum.
page 209 note a This area has since been thoroughly searched, but only one more fragment has come to light, apparently a piece of a hanging sleeve or other pendent drapery of the broken-up figure. The foundation, probably for an altar, measuring 2 feet 8 inches by 2 feet, was also uncovered, about 20 feet eastwards of the temple, on its axial line.
page 209 note b The projecting porch and porter's lodge of House No. 2 would hardly have been added had the temple been still in use.
page 210 note a One of these is a restoration.
page 210 note b One of the group has inadvertently been omitted in the illustration.
page 217 note a ii. 332, iv. 113.
- 1
- Cited by


