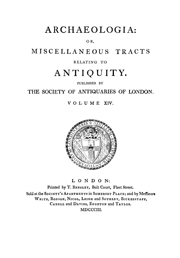Article contents
I.—A West Country School of Masons
Published online by Cambridge University Press: 19 July 2011
Extract
The object of this paper is to endeavour to show that there was in the West of England an important school of craftsmen responsible for a number of buildings of the first magnitude as well as for others of a smaller size. This supposed school flourished at that period when the round arch was logically giving way to the pointed one; so that to understand the importance of its position in this development a few words on the reason of the adoption of the pointed arch are necessary.
- Type
- Research Article
- Information
- Copyright
- Copyright © The Society of Antiquaries of London 1931
References
page 2 note 1 ‘Beginnings of Gothic Architecture’, R.I.B.A. Journal, 3rd Ser., vi, 259.Google Scholar
page 3 note 1 Archaeological Journal, lxi, 187.Google Scholar
page 4 note 1 Prior, E. S., History of Gothic Art in England (London, 1900), 86.Google Scholar
page 5 note 1 Reg. Malm. (Rolls Series, 1881), i, 352.
page 8 note 1 The feature of the arcade being an arch below a higher one first showed itself at Romsey but was given up; it occurs, however, throughout the Augustinian church of St. Frideswide at Oxford and at Jedburgh.
page 8 note 2 The turrets on either side the west gable remained until the works of 1865, and those at the angles of the aisles and north transept still remain though of new material.
page 10 note 1 This feature also occurs at Bolton Priory, but the other details are quite different.
page 10 note 2 The use of chevrons occurs in the early vaults of Durham, and is only claimed as a feature of the school in being used long after the plain moulded rib had become general.
page 13 note 1 Adam de Domerham, Hearne's, ed., ii, 334.Google Scholar
page 13 note 2 Willis, , Glastonbury Abbey (1866) 12, n. 1.Google Scholar
page 13 note 3 Annales Wigorn, in Annales Monastici (Rolls Series) iv, 383.
page 14 note 1 Archaeologia, 1, 323 et seq.
page 14 note 2 Ibid.,, 1, 328.
- 10
- Cited by


