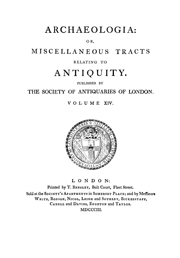Article contents
XI.—Recent Discoveries in the Nave of Westminster Abbey
Published online by Cambridge University Press: 19 July 2011
Extract
The recent discoveries in the nave of Westminster Abbey will be described in detail by Mr. A. W. Clapham in the second part of this paper, and he will indicate the architectural conclusions to be drawn from them, and the relationship between the abbey church of Edward the Confessor, and the other eleventh-century abbey churches in Normandy.
- Type
- Research Article
- Information
- Copyright
- Copyright © The Society of Antiquaries of London 1933
References
page 227 note 1 Archaeologia, lxii, pp. 99, 100.
page 228 note 1 The massive circular foundations of the existing pillars were disclosed.
page 228 note 2 e.g. in 1821 when the present stone floor was laid down (Stanley, Annals, p. 55), and at the burial of F.M. Sir George Pollock in 1872 whose grave abuts on the foundations. The greater part of the area excavated is, however, singularly free from later graves and in consequence very few human remains were found except at the west end where there appeared to have been some burials of a very early date.
page 228 note 3 Archaeologia, lxii. pp. 81–100.
page 228 note 4 Ibid., pp. 86, 87, for references and Latin texts.
page 229 note 1 Here and elsewhere, with the exception of the word ‘vestibulum’, I have adopted the translation of the Dean of Wells. The actual text of the phrase above is usque ad ipsum vestibulum perfectum.
page 229 note 2 Harleian MS. 536. Quoted in the Dean's paper.
page 229 note 3 Du Cange, sub vestibulum.
page 229 note 4 p. 15.
page 229 note 5 I owe the reference to the Chronicle to Dr. Bilson. See also Mr. A. W. Clapham's English Romanesque Architecture before the Conquest, pp. 78–85, for a description of St. Riquier.
page 230 note 1 ‘Haec ab oriente habet ingentem turrem post cancellum et, interposito vestibulo, alia turris versus occidentem habetur priori aequalis.’
page 230 note 2 Durand, G., La Picardie Historique et Monumentale, iv, (1911), pp. 150, 151Google Scholar.
page 230 note 3 M. Durand gives a further example from the Vulgate (Ezekiel, viii. 16) and quotes Leo of Ostia who speaks of certain legates being shown ‘absidam et arcum atque vestibulum majoris ecclesiae’. On the other hand it may be noted that W. Effmann (Centula-St. Riquier (Munster, 1912), pp. 69, 70) rather than accept M. Durand's interpretation prefers to correct the text and to substitute the word ‘imposito’ for ‘interposito’ and renders the passage ‘Die Kirche hat im Osten hinter den Chorschranken einen mächtigen Turm und im Westen hat sie einen diesem gleichen Turm in den eine Vorhalle eingebaut ist’.
page 231 note 1 ‘En miliu dresce une tur, e deus en frunt del occident.’ Lives of Edward the Confessor (c. 1245), edited by Dr. Luard in Rolls Series, quoted by J. T. Micklethwaite in Arch. Journal, March, 1894.
page 231 note 2 Loomis in American Art Bulletin, vol. vi, no. i; and Guide to the Bayeux Tapestry, F. F. L. Birrell (V. and A. Museum, 1921), p. 1.
page 231 note 3 Archaeologia, lxii, pp. 94, 95.
page 231 note 4 That part of the Tyburn which flowed down the modern Prince's Street across Victoria Street (at its junction with Tothill Street) and down Great Smith Street.
page 231 note 5 The Abbot's House (1911), p. 8.
page 231 note 6 The Dean noted, as a further reason for shortening the Confessor's nave, the existence of some corbels on the E. wall of Jerusalem Chamber. These seemed to point to the existence of some building for which there would have been no space if the Confessor's nave was of the same length as the present nave. The recent excavations, however, by disclosing the actual length, have shown that there would still have been room for such a building in the position indicated (see Archaeologia, lxii, p. 96, and The Abbot's House, pp. 7, 8).
page 231 note 7 Gleanings from Westminster Abbey (1863), pp. 2 et seq.
page 232 note 1 Arch. Journal, March, 1894.
page 232 note 2 In Rolls Series (see above).
page 232 note 3 These have recently been collected together and placed in the Abbey Museum.
page 232 note 4 The interior of the nave must have closely resembled the N. transept of Ely which was completed about 1083–93.
page 233 note 1 Roman bricks were also incorporated in the footings of the main apse uncovered by the late Professor Lethaby.
page 234 note 1 The continuity of this band of sand round the end of the north respond of the first major pier was sufficient to prove the approximate projection in that direction of the respond, which was not otherwise very determinate.
- 3
- Cited by


