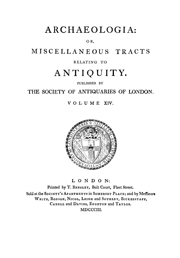Article contents
IX.—The Painted Ceiling in the Nave of Peterborough Cathedral
Published online by Cambridge University Press: 19 July 2011
Extract
The roof of the nave of Peterborough Cathedral (pl. xc) was erected in the latter years of the twelfth century and the ceiling was probably painted about 1220. It has frequently been stated that the ceiling was raised when the tower arch was changed from round to pointed, but there is no documentary evidence for this. If the original ceiling had been flat it would have had to have been widened by about 1 ft. 6 in. at each side to bring it to its present canted form, but there is nothing in the present condition of the painting to lead one to suppose that the roof was ever widened in this way. It has also been suggested that the ceiling was originally canted and that it has been raised by the width of the side boards which are painted in a different style from the rest of the roof, but it is difficult to believe that so great a work could have been undertaken for the sake of 20 in.
- Type
- Research Article
- Information
- Copyright
- Copyright © The Society of Antiquaries of London 1938
References
page 298 note 1 Archaeologia, ix, 141 et seq. ‘Observations on Ancient Painting in England. In a letter from Gov. Pownall to the Rev. Michael Lort.’
page 298 note 2 The figures are in a series of lozenge-shaped panels in three lines; for ease of reference we have numbered them from the east end; the letters C, N, S, prefixed to the number shows whether the painting in question is in the central, the north, or the south line.
page 298 note 3 This information was kindly supplied by the late Canon E. G. Swain from the chapter account books.
page 298 note 4 Vol. v, p. 70.
page 299 note 1 Proceedings of the Cambridge Antiquarian Society, ix, 178. The Brussels MS. 9961 has been described and many of the paintings have been reproduced in Le Psautier de Peterborough by J. van Den Gheyn.
page 300 note 1 fol. 10.
page 301 note 1 Archaeologia, ix, 149.
page 301 note 2 Loc. cit., pl. VII, p. 147.
page 302 note 1 Loc. cit., pl. VII.
page 304 note 1 V.C.H. Northamptonshire, ii (1906), 446.
page 305 note 1 See the Burlington Magazine, xxxv (September, 1919), p. 100.
page 305 note 2 My attention to this ceiling was first drawn by Dr. N. Pevsner. Early publications of it include two by Rahn, J. Rudolph in the Mittheilungen der Antiquarischen Gesellschaft in Zürich, Bd. xvii, Hft. 6, 1872Google Scholar, and in Repertorium für Kunstwissenschaft, v, 1881, 406–9Google Scholar, and one by Brun, Carl in Mittheilungen der Schweizer. Gesellschaft zur Erhaltung historischer Kunstdenkmäler, 1887.Google Scholar For Dr. Gantner's discussion of this subject, see his book Kunstgeschichte der Schweiz, i, 1936, pp. 262–73.Google Scholar
page 306 note 1 I have to thank my friend Dr. R. F. Burckhardt for so kindly obtaining for me the photograph from which the reproduction is made. The presence of the ‘stepped chevron pattern’ (see above, p. 304) will be noticed in the borders of one of the compartments at Zillis.
page 307 note 1 See the Burlington Magazine, xxxi (September, 1917), pp. III et seq.Google Scholar
page 307 note 2 For the sake of completeness, reference may here be made to some minor examples enumerated by Dr. Gantner (op. cit., p. 270): (1) fragment of a wooden ceiling with three scenes from the Passion, formerly in the cemetery chapel at Balingen, now in the Schloss Museum at Stuttgart; (2) small fragment of a scroll motif, from the Münster at Constance; (3) fragments of allegorical figures, Metz Museum.
page 308 note 1 My best thanks are due to Dr. Paul Clemen, Hon. F.S.A., for enabling me to do so.
page 309 note 1 Compare, for instance, among later references, Clapham, A. W., English Romanesque Architecture after the Conquest, Oxford, 1934, p. 148 and pl. 46.Google Scholar
- 2
- Cited by


