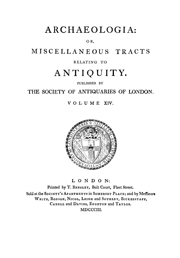No CrossRef data available.
Article contents
III.—The west side of Westminster Hall
Published online by Cambridge University Press: 25 January 2012
Extract
In this paper I hardly venture to go beyond the statement of notes made upon the site by the permission of the Chief Commissioner of Works; and a comparison therewith of such plans, drawings, or other sources of information as I could obtain access to. The information I have been able to get together has made it clear that there is yet more to be got; indeed, the evidence to be afforded by the building itself and the ground to be excavated about it has not yet been exhausted.
- Type
- Research Article
- Information
- Copyright
- Copyright © The Society of Antiquaries of London 1887
References
page 10 note a These plans have been reproduced to a smaller scale in the “Report, Westminster Hall Restoration. Ordered by the House of Commons to be printed, 27th April, 1885,” and are numbered 18. The date of circa 1680, which is assigned to these plans, must be incorrect, as will be seen by the dates actually written on the fac-similes of drawings nos. 17, 21, vol. iii. Wren collection, which accompany this paper. (Plates III. and V.)
page 11 note a History of the Coronation of James II. by Francis Sandford, 1687.
page 11 note b The Parliamentary Blue Book before referred to contains many of these plans.
page 12 note a Foundations of an early date have been laid bare at the southern end since this paper was written.
page 13 note a See plates 20, 21, 23 in the Blue Book. It should be noted that on my plan the foundations are presumed to lie at right angles with the hall. The plan No. 3 in the Blue Book shows their actual deflection.
page 14 note a See elevation, Plate II.
page 14 note b See photograph no. iv.
page 14 note c See photograph no. ix.
page 15 note a On plate II.
page 15 note b See elevation, plate II., and photograph no. 5.
page 15 note c See photograph no. ix.


