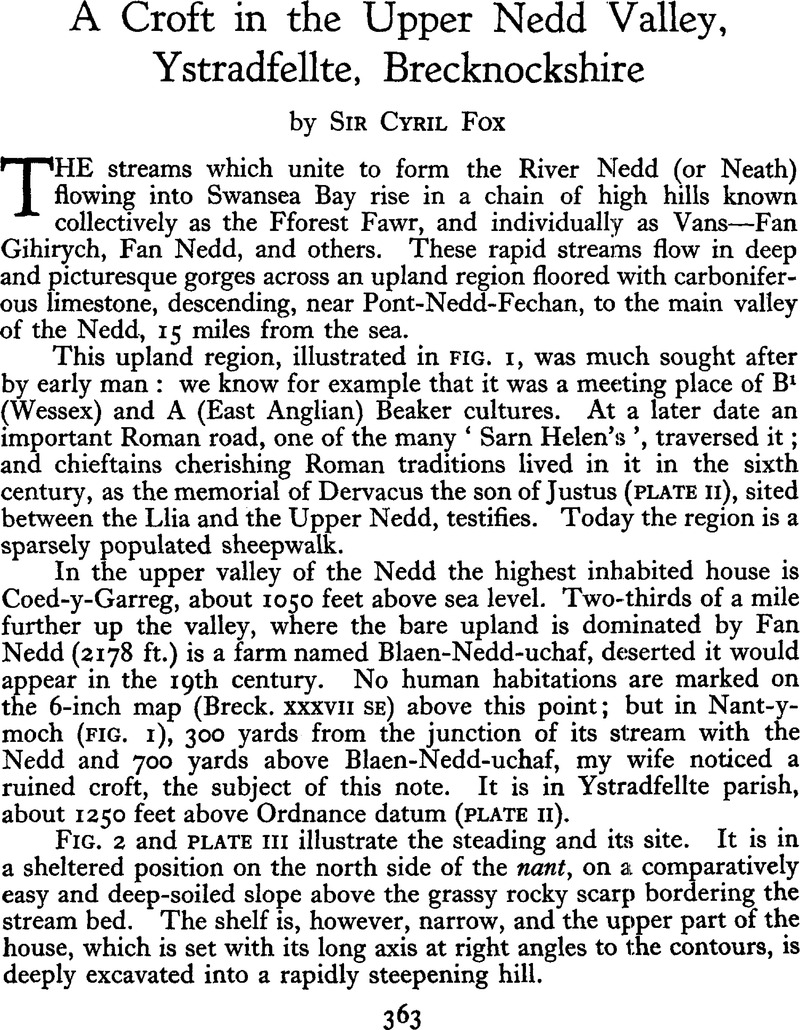No CrossRef data available.
Article contents
A Croft in the Upper Nedd Valley, Ystradfellte, Brecknockshire
Published online by Cambridge University Press: 02 January 2015
Abstract

- Type
- Research Article
- Information
- Copyright
- Copyright © Antiquity Publications Ltd 1940
References
1 And a stone-walled circular pit, identified as a 19th century rabbit-trap. Inf. Dr F. J. North.
2 The whole of the stones used in the erection of the building were masses of old Red Sandstone (grits and sandstones) derived from the glacial deposits which flank the local hills and formerly filled the valleys. The solid rock of the site is Carboniferous Limestone. Inf. Dr F. J. North.
3 Y Cymmrodor, XLVII, 65-66 and figs. 8-20 ; Antiquity, XIV, 445.
4 The assistance of my friends Captain and Mrs Joynson, of Brechfa, Carmarthenshire is gratefully acknowledged.
5 The difficulties of dealing with stormwater in the case of houses of 50 to 80 feet in length, if they were to be sited parallel to the slope of a Welsh hillside, doubtless provide the primary reason for the custom. Sited end-on, the problem of surface water is manageable, and the length of the house immaterial.
6 To comply with regulations governing milk-production.
7 These levels are not exact, but represent a close approximation.
8 Probably pinned to the beams which go through the wall as :suggested in FIG. 5 ; a most interesting constructional feature.
9 The section is restored from the evidence provided by Caedwgan, a similarly placed Long-House in the same parish.
10 It might be thought that the rough boulder construction of the Lower House at Nant-y-moch would be another feature requiring notice in this connexion, but it is a matter of observation that such construction is of frequent occurrence in the Welsh uplands at almost any date.
11 C. and A. Fox, Forts and Farms on Margam Mountain, Glamorgan, pp. 395-412.
12 Aileen Fox in Arch. Camb., 1937, pp. 247-268 ; 1939, pp. 163-199.
13 loc. cit., 1937, p. 251, fig. 2.
14 loc. cit., 1939, fig. 3, p. 167 and fig. 4, p. 168.
15 These two paragraphs owe much to my colleague Dr North’s interest in the problem.


