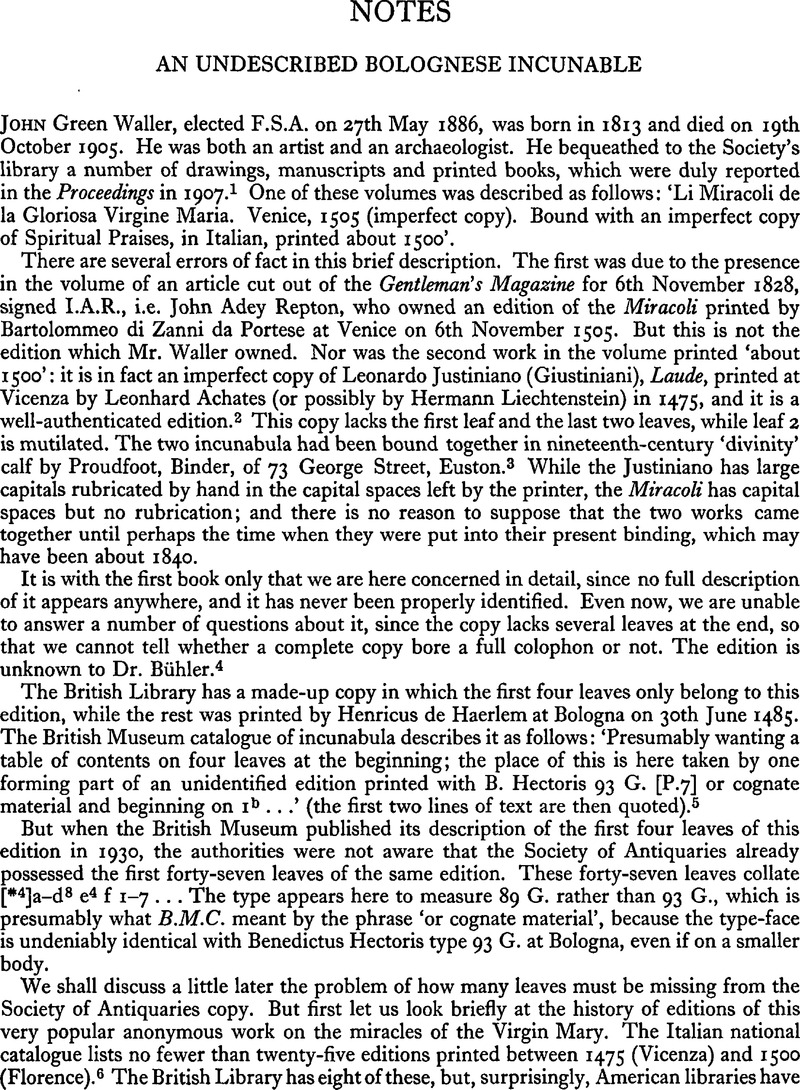No CrossRef data available.
Published online by Cambridge University Press: 29 November 2011

10 In full, The Most Notable Antiquity of Great Britain, vulgarly called Stone-Heng on Salisbury Plain. Restored by Inigo Jones Esquire, Architect Generall to the late King, published posthumously (London, 1655)Google Scholar. (Reprinted in facsimile: Menston, 1972.)
11 Mostly in the R.I.B.A. drawings collection and at Worcester College, Oxford.
12 Heawood, Edward, Watermarks, mainly of the 17th and 18th Centuries (Hilversum, 1950), pl. XXII.Google Scholar
13 Ibid., p. 67.
14 ‘Two views of Stonehenge’ were donated by Dr. J. W. Walker, F.S.A., in 1935 (donations book no. 21, item no. 243), but these are identifiable as an etching of 1791 and a line-engraving (nos. 1935-12-14-28, 1935-12-1430).
15 Colvin, Howard, A Biographical Dictionary of British Architects 1600-1840 (London, 1978), p. 871.Google Scholar
16 ‘Memoirs relating to the life and writings of Inigo Jones, Esq.’, prefatory note to the 1725 edition, p. vi.
17 John Webb, prefatory note to 1655 edition.
18 1570 edition in quarto.
19 PP0 247-9.
20 Graham Parry, ‘Note’ prefatory to 1972 reprint.
21 In the 1600 edition for the first time, and reprinted in later editions.
22 Camden, W. (trans. Holland, Philemon), Britain… (1637), p. 251.Google Scholar
23 e.g. Wittkower, Rudolf, ‘Inigo Jones, architect and man of letters’, J.R.I.B.A. lx (1953)Google Scholar; Summerson, John, ‘Inigo Jones’, Proc. Brit. Acad. 1 (1965), pp. 169-82Google Scholar; Orgel, Stephen, ‘Inigo Jones on Stonehenge’, Prose, iii (1971), pp. 107–24Google Scholar.
24 Chippindale, Christopher, Stonehenge Complete (London, 1983), pp. 69–70.Google Scholar
25 Ibid., pp. 203, 211.
26 British Museum, Department of Prints and Drawings, 1856-8-9-6 and 1856-8-9-7. Hulton, P. H., Drawings of England in the Seventeenth Century …, Walpole Society, xxxv (London, 1959).Google Scholar
27 The details of the drawings, in Indian ink pen and wash with red annotations, are:
A.340 × 456 mm. Above, small-scale plan as restored, after illustration opp. p. 38 (1725 edition). Below, perspective view as restored, after illustration opp. p. 42 (and ultimately drawing 1 of this paper), with male figure added on left, female on right.
B.345 × 468 mm. Above, plan of central stones, as restored, with their geometrical figuring, after illustration opp. p. 40. Below, pla n of ‘peripteros’ and ‘cell’, as restored, after illustration on p. 56; and of the complete architectonic scheme, p. 58.
C.351 × 456 mm. Above, plan of central portion as surviving, as illustration after p. 42. Centre, perspective view as surviving, after illustration before p. 43. Below, plan of ‘monopteros’, as illustration p. 55.