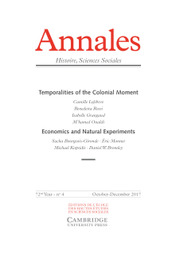Is there such a thing as the archaeology of construction? In 1991, Catherine Arlaud and Joëlle Burnouf raised the same question about “the archaeology of buildings,”Footnote 1 a field whose identity and methodological positioning are still debated.Footnote 2 The recurrence of this question twenty-five years later might suggest that the analysis of built remains continues to require disciplinary reflection and to seek legitimacy relative to other branches of archaeology. But above all, it demonstrates that the scope of study has widened to include both buildings (completed projects) and construction (an active process). Indeed, the archaeology of construction seeks to read and interpret material traces that, as faint as they may be, tell us about a building’s construction, organization, and management. Its scholarly goals and research strategies have made possible a significant renewal in approaches to Roman architecture, which had hitherto been considered primarily from the standpoint of monument typologies, structural and decorative components, or its relationship to society. This archaeology has benefited from new excavation techniques, as well as from the growing role of archaeometric analysis, which has increased the available data relating to the material reality of construction operations and thus opened the way for a new kind of building history.
One significant example is the recent analysis of the Trophy of Augustus at La Turbie, in the Alpes-Maritimes department of France, which has shed light on the rhythms of the worksite of this monument, emblematic of Roman domination along Italy’s borders, and currently preserved at a height of 35 meters.Footnote 3 Textual sources offer only imprecise information concerning the chronology of its construction: Pliny the Elder recorded the trophy’s famous inscription, a dedication to Augustus made by the Senate and the Roman people in 7 or 6 BCE, but we do not know whether this date marks the beginning or the end of the project.Footnote 4 Studies of the upper substruction have provided important information about the organization and stages of the building process. A survey of the building’s architectural structure and the stratigraphy of its construction, as well as the technical procedures for stonecutting and construction, has been accompanied by analyses of the lime mortar used as a cement in the internal cylinder. Petrographic analysis has revealed that the mortar’s composition was homogeneous, which supports the hypothesis that this section of the monument was built over a brief period, if not all at once. Furthermore, the identification of pollens conserved in the mortar has made it possible to show the stages of construction, season by season. Large quantities of pine at the lower level suggest that this portion was constructed in spring, while a preponderance of myrtle two meters higher indicates that construction occurred in the late summer or early fall. In combination, these different scales of analysis enable us to grasp the material reality of a building and to uncover its history on almost a day-to-day basis.
This evolution of archaeological methods, in full swing since the 2000s, has significantly renewed our understanding of Roman monuments by facilitating a shift from the well-explored realm of architecture to that of construction. What this article proposes is thus a technological history of architecture or, put differently, a history that treats technology as a perspective from which to examine the built environment. In offering an assessment and open investigation of this new disciplinary orientation, I will attempt to characterize it by considering three crucial points: its innovations in regard to the archaeology of buildings, the scales of its investigations, and its relationship to history.
From the Archaeology of Buildings to the Archaeology of Construction
The definition of terminology offers rich insight into the evolution of research. The archaeology of buildings and the archaeology of construction both refer to the same reality. Is the new term nothing more than a semantic flourish, or does it indicate a new disciplinary direction? The archaeology of buildings, also known as architectural archaeology, was first defined in France in the early 1980s, when urban rescue archaeology was applied to medieval dwellings.Footnote 5 As Yves Esquieu explains, its primary goal is, “generally speaking, the architectural study of preserved elevations when these studies are not confined to stylistic considerations.”Footnote 6 Its basic principle is to apply the methods of underground archaeology to elevated structures. It thus seeks to “dig into walls” by revealing the different identifiable layers of their elevations—as with layers of sediments in the ground—in order to define the successive phases of a building’s construction, occupation, alteration, and, in some cases, destruction. By reading sites vertically rather than horizontally (which, needless to say, presents distinct methodological problems),Footnote 7 the archaeological approach is, as it were, reversed. Unlike traditional excavations, this practice is not destructive, in that it is confined to the study of walls, with physical interference limited to samples taken for archaeometric analyses.
Archaeological studies of standing remains make it possible to correct typochronologies founded entirely on stylistic approaches, by favoring a comprehensive vision of a building’s history and a technical approach to its components.Footnote 8 What makes these studies distinctive is their development of a modular analysis of tools and materials as a way of supplementing morphological readings of elevations (figs. 1 and 2). Such analyses, which are easier when dealing with brick or rubble-stone wall facings, help to establish a relative typochronology at the scale of the building and encourage comparisons between buildings located on the same site or even in the same region.Footnote 9 In this respect, much of the development of building archaeology is due to the efforts of medieval archaeologists. In Italy, the Siena University group runs an active research center that has founded the journal Archeologia dell’architettura and published several theoretical and methodological syntheses on this topic.Footnote 10 In France, the archaeology of buildings is now well established and has been gradually incorporated into university curricula, particularly in medieval archaeology. The development of this approach is also the result of restorations of historical monuments, which depend upon preliminary studies. It requires the combined skill sets of architects and archaeologists, which can lead to problems of professional positioning in the analysis of artifacts and the shaping of restoration projects: does a particular task call for archaeologists specializing in architecture or for architects specializing in archaeology? While these skills might seem to complement each other, their combination can also create potential conflict between competing visions.
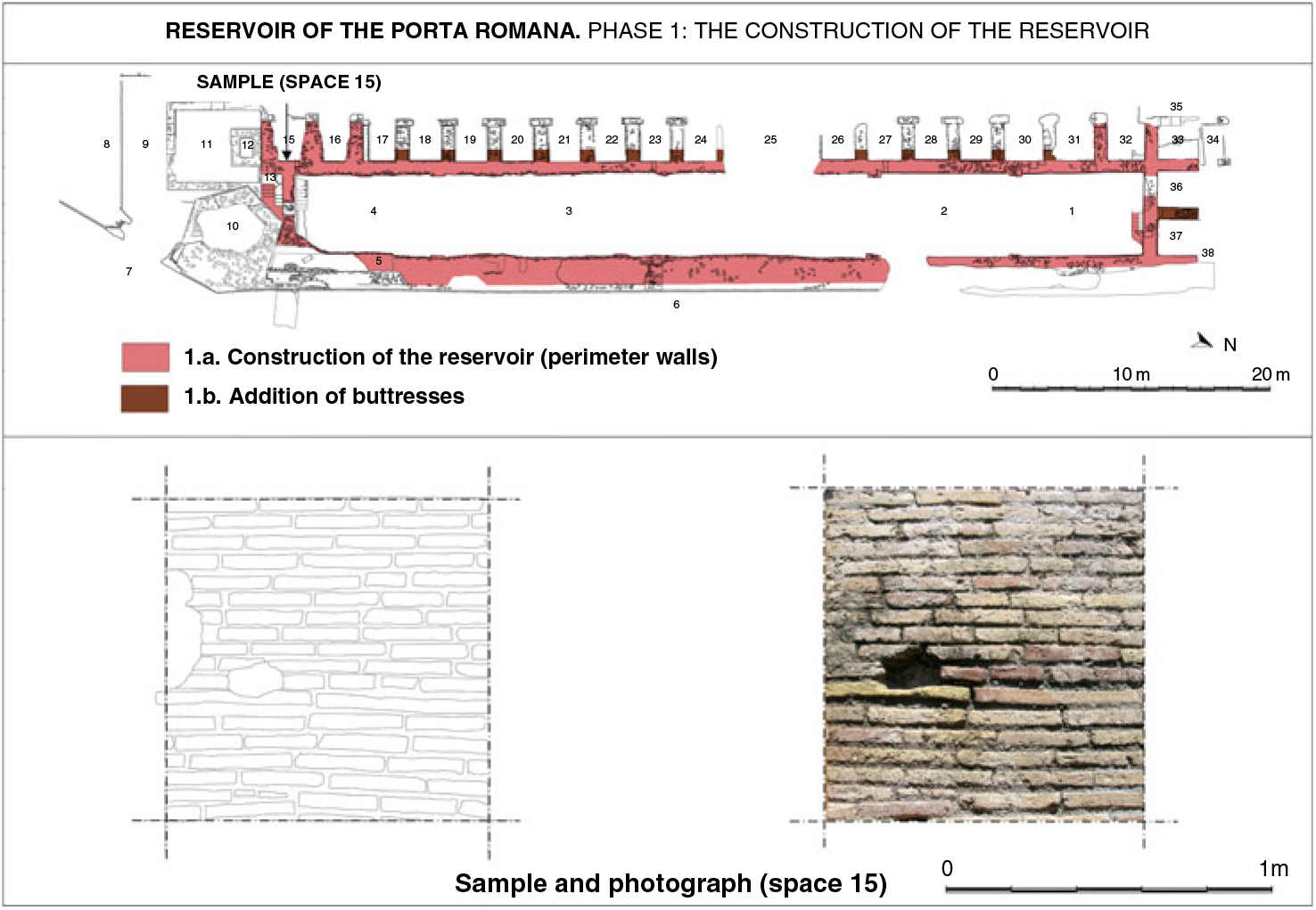
Figure 1. An example of a modular analysis of brick masonry
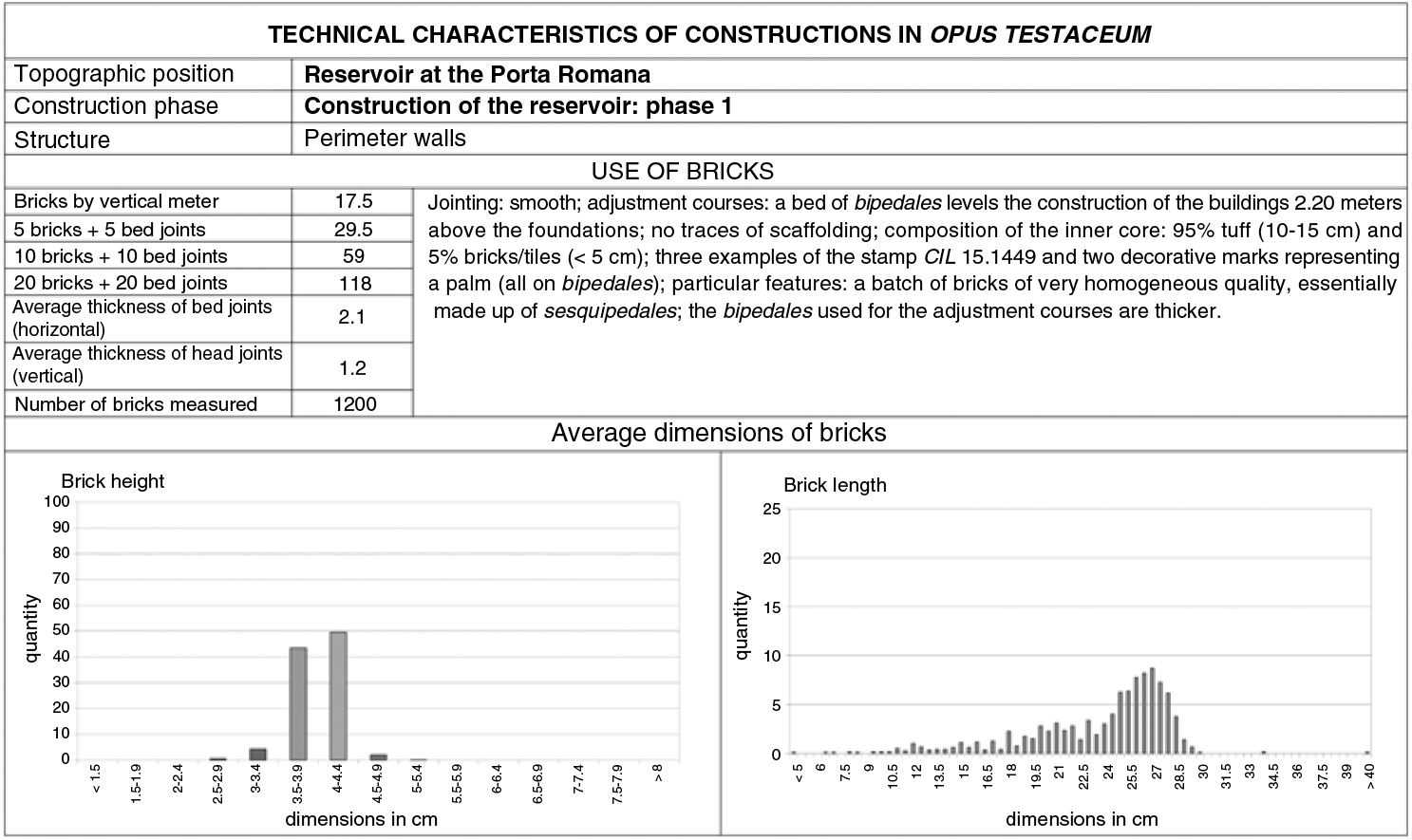
Figure 2. An example of a technical and statistical analysis of brick masonry
In the field, these surveys make it possible to corroborate textual sources; the merging of these two types of data, which Nicolas Reveyron calls the “dialogue between the text and the building,”Footnote 11 is essential. Yet despite its undeniable contributions, the methodological identity of building archaeology remains a matter of debate. The workshop organized in 1994 by the École nationale du patrimoine (the French National heritage school) showed that no single disciplinary definition of the field exists, and called for reflection on ways to standardize its methods.Footnote 12 More generally, debates have centered on the discipline’s autonomy, and specifically on the danger of considering underground data and above-ground data independently of one another. Consequently, in the realm of rescue archaeology, in order to avoid this artificial distinction and promote a comprehensive approach, some have proposed abandoning the term and, by the same token, renouncing any claim to disciplinary independence.Footnote 13 In reality, this criticism rests on the fact that the methods of building archaeology are not fundamentally different from those of archaeological excavation: the scale of analysis, based on stratigraphy, is comparable, and from this perspective hardly justifies considering buildings separately from the ground beneath them.
It is precisely on this point that the archaeology of construction can distinguish itself. First defined during fieldwork on Roman buildings conducted in the 2000s, it has since established itself as an independent branch of research. It studies the material traces of all implemented construction processes, from the production cycles of materials to the conception and realization of a monument, thus making it possible to reconstruct the functional organization of a worksite in its social, cultural, and economic aspects. The French term archéologie de la construction was first used in a study of the great reservoir of the Porta Romana at Ostia, published in 2008.Footnote 14 That same year, a European research network was formed that included the École normale supérieure in Paris, the University of Siena, and the Instituto de arqueología de Mérida, which organized a series of conferences on the topic.Footnote 15 While the archaeology of construction also uses the stratigraphic method to distinguish the different phases of a building, the scale of its approach is not limited to determining these phases’ evolutionary sequence (construction, occupation, destruction). It seeks, within a particular phase, to establish micro-chronologies or stages of the construction process that can be measured in days, weeks, or months, as in the study of the Trophy of Augustus at La Turbie cited above.Footnote 16 The construction of the great reservoir near the Porta Romana in Ostia thus took place in a single phase that can be dated to the reign of Domitian, thanks to the discovery of stamped bricks.Footnote 17 Yet archaeological analysis has brought to light the various stages of this centralized and highly organized worksite, which consisted of eight successive operations: laying the foundations, raising the reservoir’s walls, setting the adjustment courses, raising the vault, inserting lateral buttresses, building flying buttresses, raising the concrete vault, and finishing with a protective coating (fig. 3).
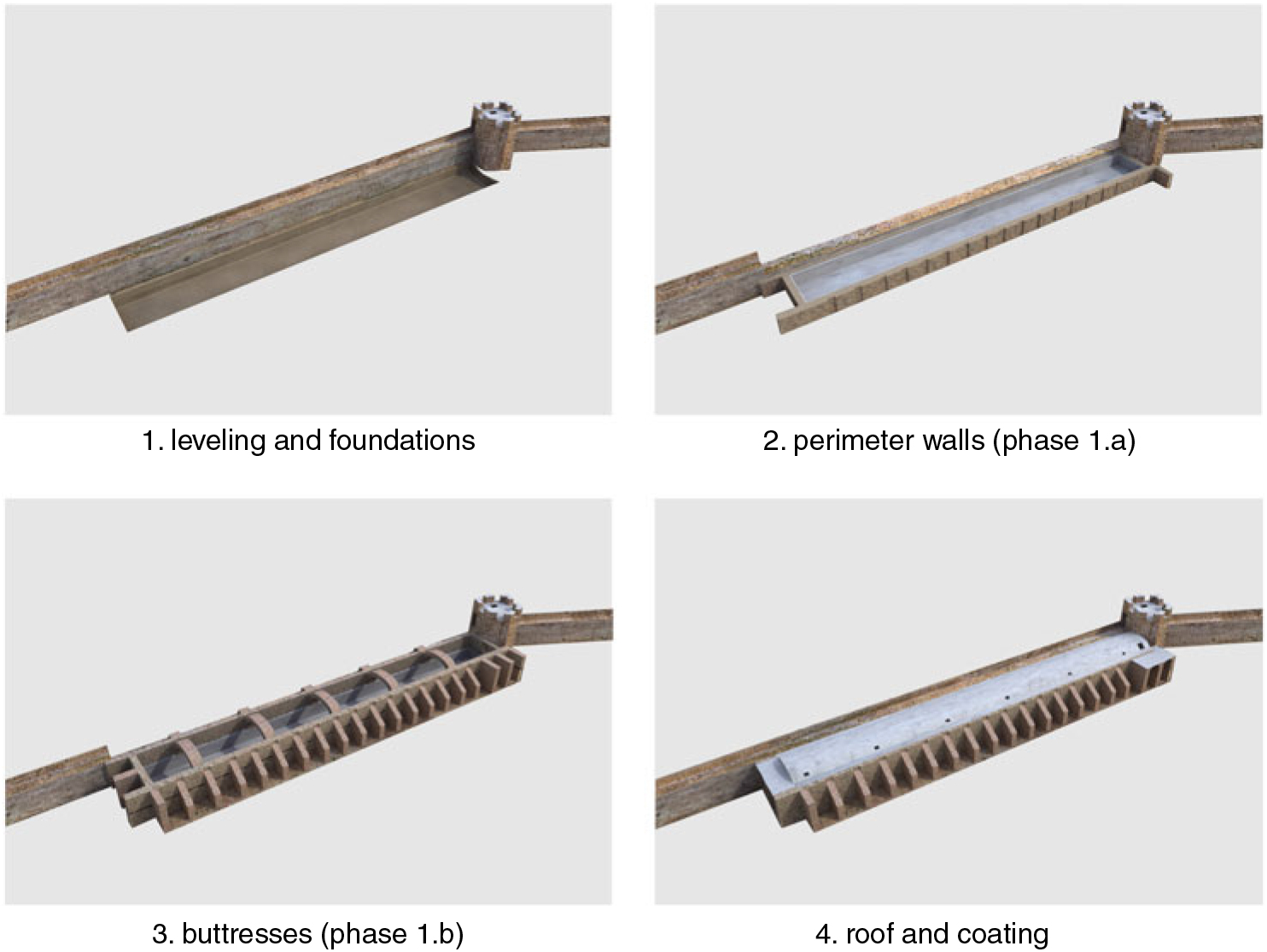
Figure 3. Ostia, reservoir at the Porta Romana, built against a late-Republican wall. Three-dimensional reconstruction of the worksite
The approach of construction archaeology suggests a vision that is simultaneously diachronic (in that it considers the sequence of construction phases) and synchronic (as it focuses on the worksite, its organization, and the ways it was managed). It is concerned with a practical activity, namely construction, and attempts to recreate the entire operational chain without confining itself to the study of a completed process (i.e., a building).Footnote 18 Construction itself thus becomes the object of study and the focus of research: there is a shift in emphasis from a stratigraphic conception of the architectural object to a reconstruction of the ways in which it was built. In this respect, the archaeology of construction cannot be conflated with the archaeology of buildings or the archaeology of architecture, even if their approaches remain complementary. To define it in more positive terms, by specifying what it is rather than what it is not, one could say that it is above all an archaeology of the construction site considered as a “living organism,” in all its dynamics and complexities.Footnote 19 Through an analysis of a building’s material traces, this research thus reconstructs a set of completely non-material, invisible, and ephemeral operations: the conception of a building project, the rhythms of construction, and the resources, knowledge, and gestures of the artisans—clues that make it possible to understand the role of the patrons and the master builders that united their ambitions and techniques to bring a project to fruition.
The Construction Site as a New Level of Study
Concentrating on worksites means considering a building not as a succession of phases of construction or transformation, but as the product of one or several acts of construction. In a seminal article, Tiziano Mannoni and Anna Boato set out to identify the archaeological indicators that reveal how a worksite was organized, subdividing them into different categories of production: architectural structures and components made of stone; mortar and plaster; terra-cotta structures and finishings; wooden structures; and metal structures.Footnote 20 For the medieval period in particular, where the archival corpus relating to construction is especially rich, the archaeological data can be placed in conversation with textual sources.Footnote 21 In the case of antiquity, where written accounts are far less varied and abundant, material sources provide the only real information about the nature and organization of worksites. One must, moreover, consider the initial stages of construction, including demolition work and debris management, the preparation of the terrain and the necessary infrastructure, as well as the physical and human impact of such operations as they affected the viability and occupation of the space through the flows of manpower and materials.Footnote 22 Diane Favro has called attention, for instance, to the relationship between the construction of the Arch of Septimius Severus and urban mobility in the neighborhood around the Roman Forum, which was conditioned by the logistics of this major worksite.Footnote 23 In the course of a monument’s construction, seven main operations can be distinguished: the initial project, the preparation of the site, the setting up of infrastructure, the production of materials, their transformation, the construction of the building, and finally the finishing and decorative operations.Footnote 24 Recent research has contributed to our understanding of each of these stages.
The well-established tradition of studying the design of ancient buildings has shown the importance of preparatory drawings,Footnote 25 models,Footnote 26 and in situ outlines for the planning of a building.Footnote 27 Several metrological analyses have also emphasized the role of measurements in the organization of worksites.Footnote 28 The originality of the research undertaken in recent years perhaps lies in its reconsideration of the relationship between projects and their realization, due to greater interest in architectural malfunctions, worksite “remorse,” defects, and modifications.Footnote 29 The Cahors aqueduct is a case in point: its construction was marked by a series of blunders, both in the implementation of its design and in assessments of leveling made throughout the process.Footnote 30 Far from embracing a static conception of Roman “genius,” this alternative building history makes it possible to consider the role of individuals, the importance of transmitted knowledge, and the inherent difficulties of any construction operation, as well as the eventual technical innovations associated with them, independently of the type of building being considered.Footnote 31
The preparation of the worksite was particularly important. It required leveling and, at times, demolition, which resulted in the difficult problem of debris and how to recycle it. Archaeological analysis of the Gallo-Roman sanctuary at Vieil-Évreux (in the Eure department in France) has brought attention to the working of stone in its successive layers of construction, but also during the sanctuary’s ultimate demolition in the very late third or early fourth century CE, most likely to supply the only major worksite of the period, the late-antique rampart at Évreux, located six kilometers away.Footnote 32 A meticulous study of the debris—produced by carving, alterations, and sawing—makes it possible to follow the process of managing materials and recycling in the sanctuary’s successive phases, the first of which goes back to the mid-first century CE.Footnote 33
Infrastructure consisted of everything that was not visible once a structure had been built: technical galleries, storage spaces, and water conveyance and evacuation systems. The exemplary approach followed at the worksite of the Baths of the Wrestlers at Saint-Romain-en-Gal in ancient Vienna (now in the Rhône department in France), reveals the modalities of their implantation and their impact on urban organization.Footnote 34 Undertaken in the mid-60s CE, this construction challenged earlier land divisions, reconfigured the street layout, and introduced new water networks into the neighborhood.
At the outset of the construction process, the production of materials (stone, sand, clay, wood, and metals) rarely occurred on the worksite itself. There has recently been a rise in the number of studies of how stone and quarries were exploited.Footnote 35 In France, the pioneering work of Pierre Varène and Jean-Claude Bessac on stonecutting has, since the 1980s, spurred reflection on the evolution and interpretation of these gestures,Footnote 36 resulting in an “anthropology of construction.”Footnote 37 Depending on the requirements of the worksite and the quality of materials desired, supplies could be sought from a greater or lesser distance. Archaeometry proves essential to characterizing in geological terms the materials used and identifying their provenance. While there exists a long tradition of studying the decorative stone, notably marble, which was selected to play an aesthetic role in buildings, there is now growing interest in the less noble materials used in structural operations.Footnote 38 This is true of lime mortarFootnote 39 and of pozzolana, a volcanic ash which was added to mortar to enable concrete to set hard under water and ensured resistance to humidity and erosion. Research on the Caesarea Maritima port in Israel, built at the end of the first century BCE with two jetties representing a volume of 78,000 cubic meters of concrete, has established that 17,600 cubic meters of pozzolana were imported from the region around Pozzuoli, one of the main sources of this material, located in the Phlegraean Fields in Italy: its transportation would have required forty-four shiploads of 400 tons each.Footnote 40 A similar phenomenon can be observed in the construction of several buildings in Fréjus (in the Var department in France), known to the Romans as the Forum Julii, particularly around the port area.Footnote 41 The conveyance of specific materials thus had an impact that went far beyond the worksite itself; it also conditioned transportation arrangements and economic exchanges. The selection of these materials, which depended on an informed assessment of the physical qualities of rocks on the part of the builders, makes it possible to imagine the circulation of both knowledge and people in the major worksites of the ancient Mediterranean. Such data are also an invitation to consider the impact of materials production on technological innovation.Footnote 42 A final persuasive example is that of concrete vaults, whose preservation up to the present day exemplifies the success of Roman engineering. Lynne Lancaster’s research has called attention to the relationship between the use of construction materials, empirical knowledge of which improved from the late first century BCE, and the elevation of large vaults across Rome.Footnote 43 These constructions were connected to the intense growth of the Tiber valley brick industry over the first century CE and access to abundant scoria from Mount Vesuvius after its eruption in 79 CE—the light weight of this rock proved particularly suited to building the upper sections of vaults. Yet while this geological catastrophe may have spurred innovation, imperial policy was the primary factor in creating the logistical and economic conditions needed for intensive use of these resources.
Once they had been delivered to the worksite, materials were transformed and adapted to the needs of each building. Brick and rubble-stone were recut from larger blocks near the ongoing construction, consistent with a well-known operational chain.Footnote 44 For concrete constructions, ditches and containers designed for stocking quicklime were planned, as were places for mixing mortar. The excavation of the Sanctuary of Mars Mullo in Allonnes (in the Sarthe department in France) provided a spectacular insight into the traces left by a short-lived worksite, especially the discovery of stonecutting and metal workshops fossilized below the level at which the temple was built.Footnote 45
Structural work revolved around the building of foundations and elevations, as preserved remains attest. Archaeological analysis makes it possible to characterize these operations through morphological studies and by creating a typology of their constituent parts in terms of the materials used and their arrangement. Working in close collaboration with archaeologists over recent years, specialists in civil engineering have significantly expanded research by modeling the structural behavior of buildings in their environment.Footnote 46 These diagnoses of building stability have proved essential for guiding restoration work, and they considerably enrich archaeological interpretations of the original designs of monuments, as well as the factors that made them vulnerable. Furthermore, various material marks, though often very faint, can reveal how ancient worksites were managed and the logistical issues they faced. The characterization of these marks leads to typologies that identify the different phases of the construction process: lifting machines, scaffolding and vault centering,Footnote 47 tool traces,Footnote 48 temporary doors and windowsFootnote 49 —all of which can tell us how structural features were positioned and how the worksite developed. The most recent discoveries include symbols made with red paint directly on surface panels, found in a number of second- and third-century CE monuments in Italy and the provinces of the empire: lines (functioning as a kind of guiding thread for the worksite and used to indicate levels), triangles (most likely as reference points),Footnote 50 fully coated blocks,Footnote 51 and inscriptions indicating different stages of a project’s progress. Of course, because they were intended to be covered up by decorative features, these marks are not always visible.
Finally, the finishing work gave the building its definitive “skin.” Its purpose was decorative, not structural. In addition to the intended aesthetic function, the facade ensured that buildings were better protected against moisture and erosion. This work was undertaken by specialized craftsmen, such as stonecutters, mosaicists, painters, and plasterers.
This research approaches the different stages of worksites at various scales: from the individual perspective of studies of specific buildings, to the collective approach of regional or thematic overviews of construction techniques.Footnote 52 The latter in particular make it possible to understand the context of innovations and the ways that they spread throughout Italy and the Roman provinces, as well as their transmission into the medieval period.Footnote 53
An Economic History of Construction
The archaeology of construction lies at the intersection of several research traditions. It brings together the archaeology of technology and economic history—fields that have recently played an increasing role in the study of the ancient world.Footnote 54 Indeed, the spread of artisanal practices, the transmission of knowledge, the identity of craftsmen, and the relationship between patrons and executors have all attracted rising interest. Construction is part and parcel of this reflection, if only due to the various professions upon which it depended: architects, builders, levelers, stonecutters, carpenters, masons, mosaicists, painters, plasterers, and joiners.Footnote 55 This renewed archaeological approach also participates in a multidisciplinary network around the history of construction, the significant expansion of which is testified by regular national and international conferencesFootnote 56 and the creation of professional associations, such as the Association francophone d’histoire de la construction (Francophone association for the history of construction) in 2010. This discipline can be defined in several ways, revealing its particularities: it is both a technological history of constructionFootnote 57 and, more broadly, a social and economic history.Footnote 58 The application of the concept of economy to architectural history has, moreover, become widespread since the publication of Werner Szambien’s work, which clearly showed the interplay between financial and aesthetic concerns in the architectural projects of the Classical age.Footnote 59
In the history of Roman architecture more particularly, it was Auguste Choisy who first explored the concept of economy in the light of technical observations in his Art de bâtir chez les Romains, published in 1873.Footnote 60 This original contribution by a civil engineer engaged with two disciplines that were not, in principle, directly within his field of expertise: law and economics. Choisy conceived of the Roman worksite at a practical level, as a microcosm of society that inherited the same processes of internal management. He thus defined the art of building as a constructive system, an “organizational reality”Footnote 61 that architectural analysis alone could not perceive: “The edifices of antiquity have often been described from the perspective of architecture, but the details of their construction are still only vaguely known.”Footnote 62 To understand how worksites functioned, he analyzed the structure of buildings, taking their remains as so many traces of the undertaking’s internal organization. The Roman constructive system could be summed up by a primary goal, the “quest for economy,” understood in the precise sense of “rigorously economical thinking”: “as I looked more closely at what was left of their monuments, it seemed to me impossible to overlook the use of a host of artifices designed, if not to reduce manpower, at least to simplify it.”Footnote 63 Roman worksites were therefore conceived in terms of mechanisms of repetitive production—the standardization of materials, the simplification of tasks, the minimization of labor specialization, and the uniformity of buildings—that made it possible to identify the two guiding principles that were constantly at work: reduced costs and speedy execution. For Choisy, the quest for economy, in the sense of limiting expenses, thus constituted the primary characteristic of Roman construction and offered an explanation for its technical innovations. What made his thinking unique was the way he worked these considerations into his approach, participating in the birth of the social sciences in late nineteenth-century France.Footnote 64 His Art de bâtir ends with a long analysis of the organization of worker cooperatives, in which the history of technology merges fully with social history.
This approach proved foundational for evaluating the internal economy of worksites, but also for understanding them as economic phenomena. Recent studies of the Roman period have considered the construction sector as an indicator of economic vitality.Footnote 65 Janet DeLaine’s study of the Baths of Caracalla in Rome constitutes, in this respect, a methodological reference point for the discipline. Instead of analyzing this colossal structure through its complex architecture or thermal characteristics, she focuses on the dynamics of its construction between 211 and 216 CE. Such a perspective on the building’s fabric reveals the logistics, or overall logic, of the imperial construction project at its origin. The other contribution of this study is that, in order to evaluate the cost of the monument and various operations, it adopts a quantitative rather than a qualitative approach. In terms of manpower, at least 7,200 men on average were directly involved in the production of materials and construction, to which must be added 1,800 men and pairs of oxen for transportation in the region around Rome. As for the building’s total costs, one third went to the production of materials and transportation, with total expenditures valued as high as twelve million sesterces, or a third of what it took to supply Rome with wheat. For these estimates, DeLaine draws on an 1843 manual by Giovanni Pegoretti, aimed at practicing engineers and architects, which gives very precise production costs and timeframes for traditional construction activities in mid-nineteenth-century Italy.Footnote 66 Of course, these more modern data had to be combined with hypotheses concerning the number of days worked per year and hours worked per day in Roman antiquity.Footnote 67 Even though they shed only partial light on specific aspects of construction, DeLaine also consulted ancient textual sources, such as the epigraphic corpusFootnote 68 and the Edict of Diocletian which, in 301 CE, set maximum prices for construction materials and daily salaries for various craftsmen.Footnote 69
In Rome, an important discovery made by Rita Volpe’s team in the Baths of Trajan has greatly enriched our knowledge of the timeframe of construction: a series of inscriptions, painted in red on brick facing, reported daily progress made on the building and indicated calendar dates (figs. 4 and 5).Footnote 70 These exceptional data show that masons were capable of building ten square meters a day. This finding can be correlated with Évelyne Bukowiecki’s work on the brick-cutting methods used in Rome, which shows that in Trajan’s time a square meter of wall facing might consist of seven to nine whole bricks cut into some sixty fragments.Footnote 71 A laborer would thus make use of an average of 600 cut bricks (or 80 whole bricks) per day. This matches up with DeLaine’s estimates, based on Pegoretti’s textbook, which suggest that laborers laid a thousand bricks a day, or 500 to 700 bricks a day in the case of more refined constructions.Footnote 72 It is thus possible to “calculate” the duration and, by the same token, the cost of a construction worksite using fired bricks or, more generally, small-unit bonds.
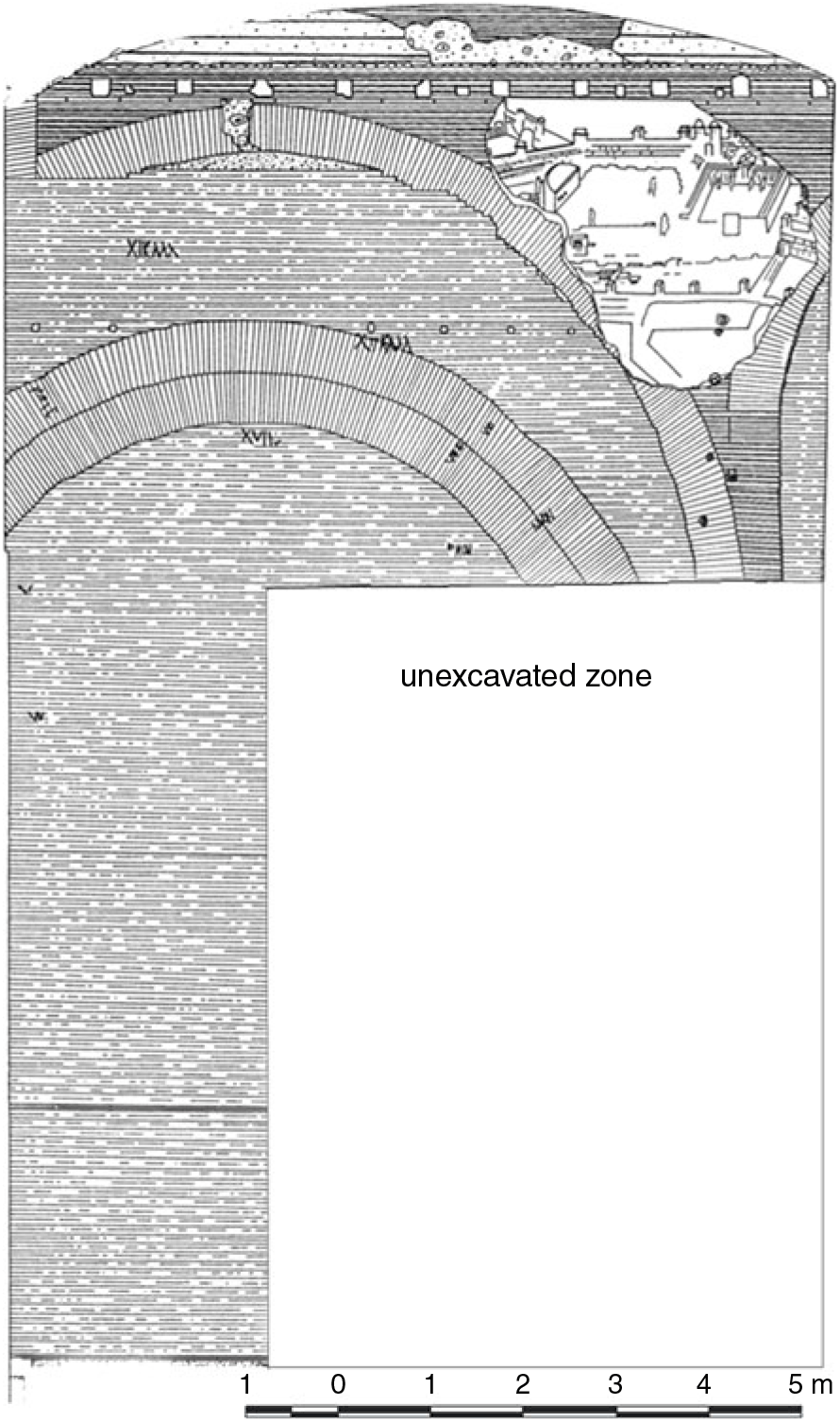
Figure 4. Rome, Baths of Trajan (gallery of the città dipinta)
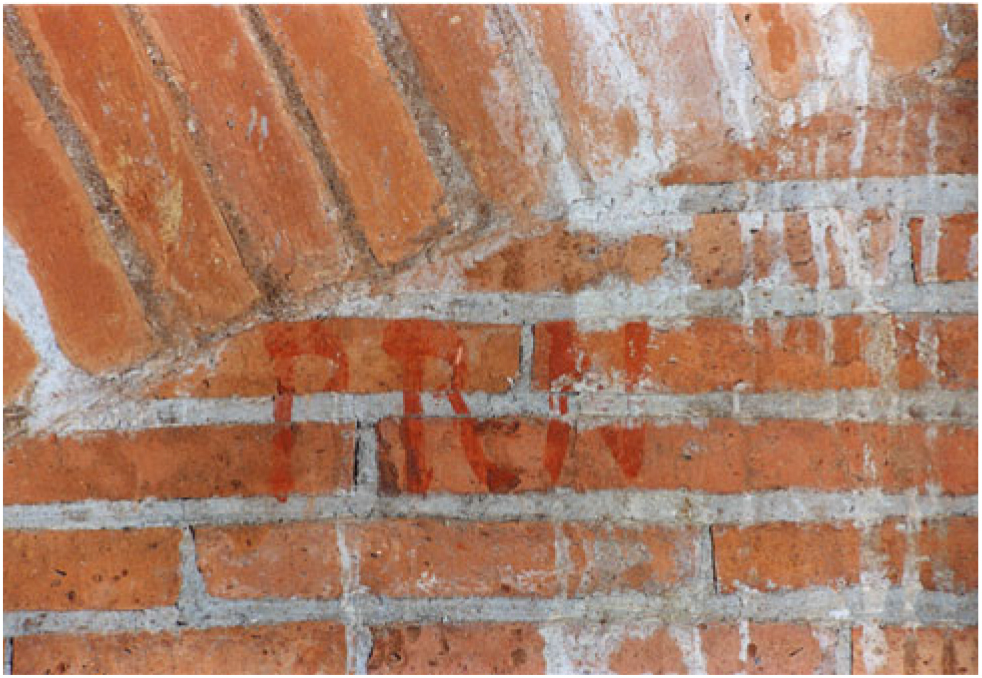
Figure 5. Rome, Baths of Trajan (room with mosaico della vendemmia)
These various data offer new perspectives for assessing the history of technology and the social and economic history of Roman antiquity. Thus considered as the endpoint of one or several construction operations, architecture can be analyzed in terms of production and circulation, like any other object of material culture. As a specific branch of archaeology, the archaeology of construction now stands as an autonomous discipline, based on increasingly close exchanges with other fields of study, such as geology and civil engineering. It fully participates in the new field that is the history of construction, examining technology as the wellspring of history, and analyzing architecture as above all a process of making—that is, a dynamic process of construction. Pierre Gros provides an illuminating account of this evolution:
If one wished to define, in simple terms, the relationship between the old and the new school, and to understand the extent to which, far from being mutually exclusive, they complete one another, one might say that there has been a shift from Vitruvius’s De Architectura to Alberti’s De Re Aedificatoria—in other words, to simplify matters and to confine oneself exclusively to the books’ titles, from a descriptive, taxonomic, and implicitly normative conception of built entities to the modalities of their construction.Footnote 73
These perspectives have opened up a new approach that closely associates the histories of forms, of materials, and of knowledge, and which seeks to break down traditional chronological barriers, such as those between antiquity and the Middle Ages, in order to develop a genuine history of construction.

