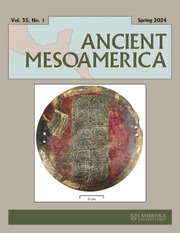Article contents
A CLASSIC-PERIOD BARRIO PRODUCING FINE POLYCHROME CERAMICS AT TIKAL, GUATEMALA: Notes on ancient Maya firing technology
Published online by Cambridge University Press: 11 July 2003
Abstract
Significant indirect evidence suggests that one of the Classic-period residential groups at Tikal was the residence of a family of potters who produced high-quality painted wares. Delineation of the borders of residential Group 4H-1 at Tikal led me to postulate that the bajo was a major resource zone for ceramic manufacturing rather than a spatially limiting feature. This family of upscale ceramic producers used the adjacent bajo as a source of clay and fuel for firing pottery. The configuration of other groups near Group 4H-1 suggests not only that the people occupying the several groups on this peninsula were related, but that they were all involved in the production, painting, and distribution of fine ceramics. These several residential groups, located on adjacent house lots, define a barrio within Tikal whose occupants formed an extended kin unit sharing an economic focus on the production of high-quality ceramics. A consideration of the contents of trash deposits that were used by the Maya for building fill and a study of the middens found adjacent to residential groups at Tikal provide clues to the location of a specific kiln, or firing area. Broken pottery in the structure fill tells us more than architectural history. In this example, pottery indicates how other aspects of one or more house lots were organized and used. In particular, these data suggest that a barrio-like cluster of households at Tikal, with its own ritual center (Group 5G-I), housed families of ceramic producers who had specifically located their residences in direct proximity to the bajo. The search for the firing facilities associated with the production of ceramics in Group 4H-1 is now a major research focus. “Kilns,” or firing facilities, should be among the various architectural features found “out back,” or located on the margins of a house lot. Kilns may have been of the trench type or free-standing small buildings, possibly within sheds, and are expected outside the perimeter formed by the main buildings of the residential group. The structures facing a plaza or series of plazas that are the most obvious elements of a single household tend to attract archaeological attention. Location of structures “out back,” or peripheral to the residential core buildings, could help define the configuration of household lots.
- Type
- Research Article
- Information
- Copyright
- © 2003 Cambridge University Press
References
REFERENCES
- 20
- Cited by


