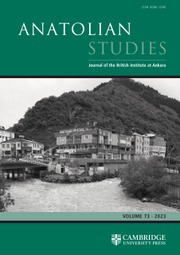Article contents
Beycesultan Excavations: Fourth Preliminary Report, 1957
Published online by Cambridge University Press: 23 December 2013
Extract
Short Reports on the Institute's excavations at Beycesultan, dealing with discoveries in the seasons of 1954, 1955 and 1956 have already been published in this journal (vols. V–VII). In the third of these reports, a break in continuity was occasioned by our temporary concentration on a single isolated discovery; and accordingly, before resuming the more general account, a short recapitulation of our operational sequence may be desirable.
In the final weeks of the 1955 season, a sounding was made in Area “A” on the western summit (see site-plan, Fig. 1), which revealed the presence in this part of the mound of a large public building of the Middle Bronze Age, corresponding in time to the “Burnt Palace” already partly excavated on the eastern summit (Level V). Some preliminary investigations were also made of three occupation levels (VI, VII and VIII) lying directly beneath this building (see Anatolian Studies VI). In 1956 an extension of this sounding was made in the form of a 5-metre trench more than 40 metres long, running out approximately eastwards towards the flank of the mound (Trench “S”). After passing through the already well established sequence of later occupations, further foundations of the Middle Bronze Age were here encountered and it became clear that the building discovered in Area “A” formed part of an administrative complex, perhaps covering the whole of the western summit, and surrounded by its own substantial enclosure wall.
- Type
- Research Article
- Information
- Copyright
- Copyright © The British Institute at Ankara 1958
References
page 96 note 1 Cf. AS. VI, 1956, p. 128Google Scholar.
page 106 note 1 This feature consists of a small mud-brick platform, evidently for sacrificial purposes. Around the raised centre are channels to drain away the blood into a sunk or built-in pottery vessel. This example is illustrated in Pl. XIXb.
page 111 note 1 AS. VI (1956), 87 ffGoogle Scholar.
page 114 note 1 Mellaart, J., in AJA. 62, no. 1, January, 1958CrossRefGoogle Scholar.
page 114 note 2 AS. VII, 1957Google Scholar.
- 9
- Cited by


