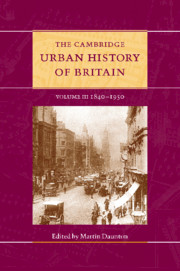Book contents
- Frontmatter
- 1 Introduction
- Part I Circulation
- Part II Governance
- Part III Construction
- 14 Patterns on the ground: urban forms, residential structure and the social construction of space
- 15 Land, property and planning
- 16 The evolution of Britain’s urban built environment
- 17 The planners and the public
- Part IV Getting and spending
- Part V Images
- Select bibliography
- Index
- Plates 1-7
- Plates 8-14
- Plates 15-20
- Plates 21-27
- Plates 28-34
- Plates 35-41
- Plates 42-48>
- Plates 49-53
- References
16 - The evolution of Britain’s urban built environment
from Part III - Construction
Published online by Cambridge University Press: 28 March 2008
- Frontmatter
- 1 Introduction
- Part I Circulation
- Part II Governance
- Part III Construction
- 14 Patterns on the ground: urban forms, residential structure and the social construction of space
- 15 Land, property and planning
- 16 The evolution of Britain’s urban built environment
- 17 The planners and the public
- Part IV Getting and spending
- Part V Images
- Select bibliography
- Index
- Plates 1-7
- Plates 8-14
- Plates 15-20
- Plates 21-27
- Plates 28-34
- Plates 35-41
- Plates 42-48>
- Plates 49-53
- References
Summary
INTRODUCTION
During the Industrial Revolution much manufacturing, office and retail activity was conducted in buildings which were partly occupied for residential purposes, and had often been originally built as dwelling houses. Shopkeepers lived above their shops, offices were located in the homes of professional men and warehouses formed part of merchants’ residences. However, during the nineteenth century a long-run trend towards increasing functional and geographical specialisation of non-residential property emerged, and accelerated during the twentieth century, creating the functionally segregated built environments of modern urban centres. Offices became concentrated in office districts in the heart of cities, in close proximity to central shopping areas, while urban residential populations became increasingly decentralised and industrial districts coalesced on the fringes of towns and cities, alongside major transport routes. This chapter examines the evolution of commercial and industrial premises from around 1840 to the 1950s, together with associated changes in the property investment and development sectors and the building industry.
THE VICTORIAN BUILT ENVIRONMENT
The ‘traditional’ landowners (principally the aristocracy, crown and Church, and educational, social and charitable institutions such as Oxford and Cambridge colleges, public schools, London livery companies and hospitals), which had dominated the urban property market during previous centuries, remained central players during the Victorian period. Their policies towards urban property underwent only minor adaption from the pattern which had emerged by the end of the eighteenth century, involving the development of urban land-holdings, when opportunity arose, preferably by granting building leases.
Keywords
- Type
- Chapter
- Information
- The Cambridge Urban History of Britain , pp. 495 - 524Publisher: Cambridge University PressPrint publication year: 2001
References
- 1
- Cited by

