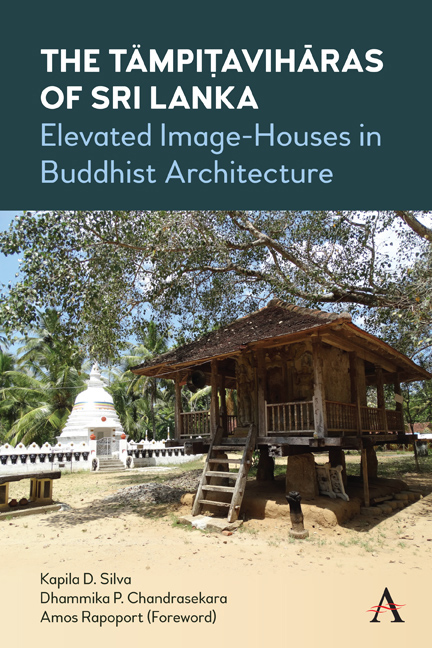Chapter 2 - The Ṭämpiṭavihāra Design
Published online by Cambridge University Press: 16 December 2021
Summary
Having discussed the historical development of the Buddha image-houses in Sri Lanka, we now turn to the ṭämpiṭavihāras. We mentioned that ṭämpiṭavihāras are a distinctive image-house type in many respects with some characteristics of paṭimāgharas of the earlier periods that influenced the emergence of the ṭämpiṭavihāra tradition. In this chapter, we discuss these in greater detail.
Distinctive Characteristics of Ṭämpiṭavihāras in the Kandyan Period
Compared to earlier versions of paṭimāgharas, the ṭämpiṭavihāra is a simple, compact, and unique image-house, distinguished mainly by constructional techniques. The key feature, as the name ṭämpiṭa suggests, is that short stone pillars support the elevated timber floor of the main structure. As a rule, paṭimāgharas are erected on a raised plane mainly to indicate the separation of the sacred from the profane areas. As mentioned above, throughout history, the image-house construction used a platform or plinth to achieve this spatial and ritualistic separation. In contrast, the method followed in ṭämpiṭavihāras is unique as it avoids direct contact between the ground and the building. On the other hand, the stone pillars used to raise the main floor are typically short (about a meter or three feet high, with a few exceptions) and create a narrow gap between the ground and the elevated superstructure. This makes a strong visual expression: the structure of a ṭämpiṭavihāra appears to float above the ground compared to other types of paṭimāgharas, which seem to grow out of the ground or firmly stand on it. This distinctive attribute, in terms of both architectural expression and constructional method, clearly singles out ṭämpiṭavihāra as a separate category from all the other paṭimāgharas in the country.
The second difference between ṭämpiṭavihāras and the earlier paṭimāgharas is in the architectural form: tämpiṭavihāras do not follow the classic gandhakuṭi plan. Referring to ṭämpiṭavihāras, Bandaranayake (1974, 213) mentions that the gandhakuṭi plan ‘seems to have been replaced by a more domestic, rectangular or square shape between the 16th and the 19th century’. The classic gandhakuṭi plan has a smaller vestibule attached to a larger, square-shaped cella with a circumambulatory, all enclosed within walls. In contrast to this arrangement, in ṭämpiṭavihāras, the entire building has only two spatial components: a small cella that houses the Buddha image/s and an open colonnaded ambulatory encircling the sanctum.
- Type
- Chapter
- Information
- The Tämpitaviharas of Sri LankaElevated Image-Houses in Buddhist Architecture, pp. 25 - 54Publisher: Anthem PressPrint publication year: 2021

