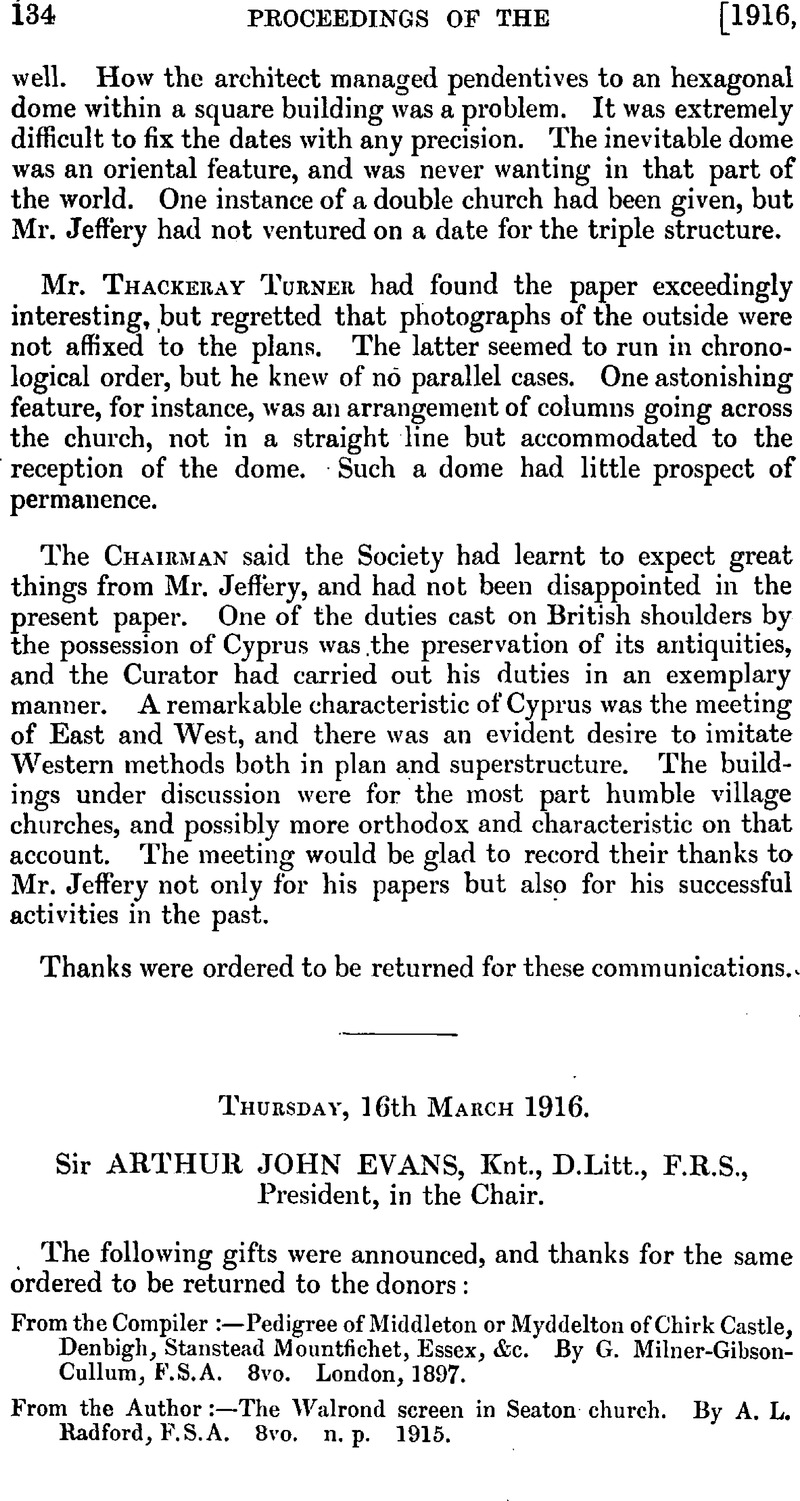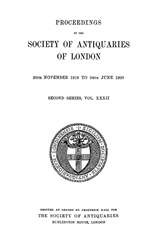No CrossRef data available.
Article contents
Thursday, 16th March 1916
Published online by Cambridge University Press: 10 May 2010
Abstract

- Type
- Proceedings
- Information
- Copyright
- Copyright © The Society of Antiquaries of London 1916
References
page 140 note 1 [1899] vol. iv, part iv, 252.
page 140 note 2 Cf. Lincoln's Inn, by W. H. Spilsbury [1850], p. 60 ; Pietaw Londinensis, by James Paterson [1714], pp. 136–9.
page 143 note 1 Black Books of Lincoln's Inn, iv, 394, 470, 471.
page 143 note 2 As to the architect of the chapel, there is no precise information ; but the design is commonly attributed to Inigo Jones, an attribution which is not inconsistent with our knowledge so far as it extends. The consecration sermon was preached on 22nd May (Ascension Day) 1623, by Dr. Donne, the dean of St. Paul's, the building of the chapel having been commenced in 1619 or 1620(Transactions, St. Paul's Ecclesiological Society, iv, part iv, 259).
page 143 note 3 Black Books, ii, 449.
page 143 note 4 As regards the undercroft, when the erection of the chapel was under consideration it was ordered, on 2nd November 1609, that ‘a fair large Chapel with three double chambers under the same shall be builded in a place more convenient, that now standing being ruinous and not sufficient for the number of this House’ (Black Books, ii, 125). In view of the conservative desire for the continuance of facilities, this entry suggests that the old chapel, which was on another site, had chambers below it. It certainly indicates that a chapel-floor raised above the surrounding level, such as the present chapel presents, was not an afterthought but a part of the original scheme. Happily no chambers, so far as I am aware, have ever been allotted in the undercroft. In this connexion, we may compare the. rebuilding of the so-called cloisters of the Temple in 1681 after the fire of 1679, when the proposal to substitute chambers for open arches was negatived. From being a place ‘to walk under the chapel by agreement’, as Pepys tells us (27th June 1662), the undercroft has been used as a place of interment and is now partly railed in.’ In 1882–3 the chapel was enlarged westward, necessitating the addition of a window on each side. At the same time the present covered-in external staircases were added.
page 143 note 2 Black Books, iv, 301.
page 143 note 3 The exterior of the hall was covered with stucco in the year 1800. In 1819 the hall was lengthened by about 10 ft. and its fine open-timbered roof was enclosed with a mediocre plaster ceiling which, with other degradations, some of a recent date, have shorn this most interesting building of many of its former glories (Spilsbury's Lincoln's Inn, p. 44). Of what is under the stucco the view in the window gives unfortunately no indication.
page 145 note 1 Mr. H. S. Kingsford has kindly drawn my attention to Skelton's reproduction of Hollar's drawing of Osney Abbey in Oxonia antiqua, which shows a building very similar to that in the picture of the ruined church.


