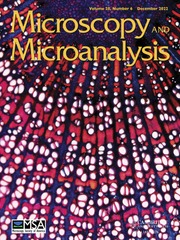Crossref Citations
This article has been cited by the following publications. This list is generated based on data provided by Crossref.
Wang , Yu-li
Hahn , Klaus M.
Murphy , Robert F.
and
Horwitz , Alan F.
2006.
From imaging to understanding: Frontiers in Live Cell Imaging, Bethesda, MD, April 19–21, 2006 .
The Journal of Cell Biology,
Vol. 174,
Issue. 4,
p.
481.


