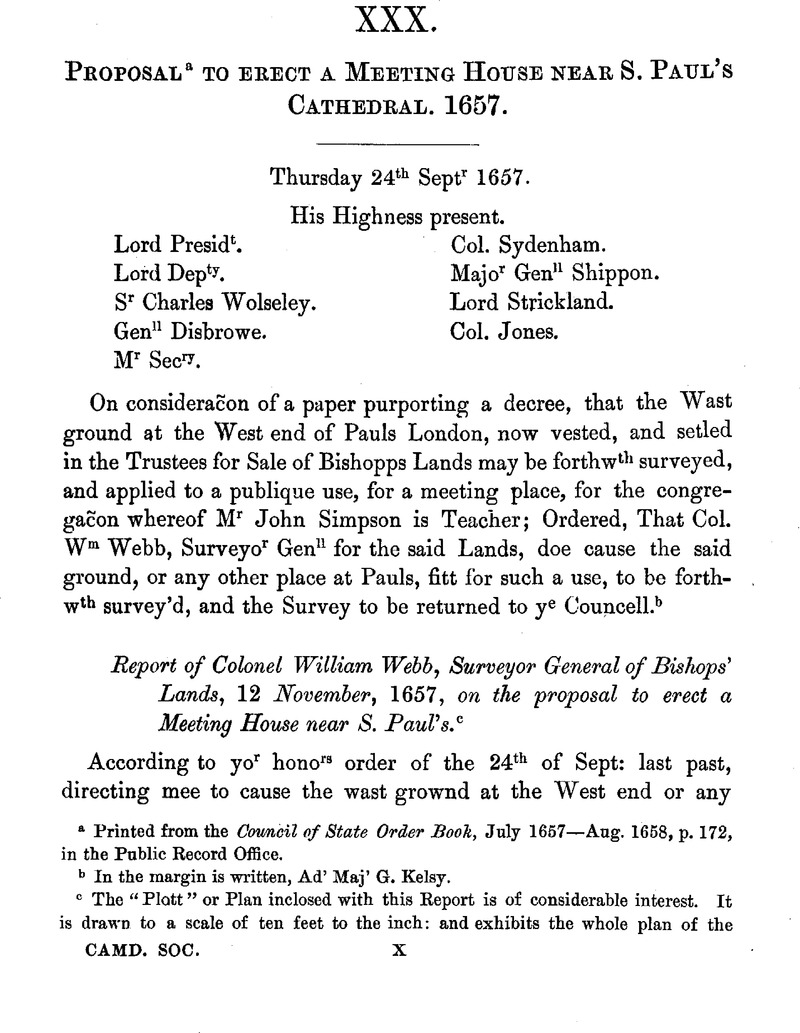No CrossRef data available.
Article contents
XXX. Proposala to erect a Meeting House near S. Paul's Cathedral. 1657
Published online by Cambridge University Press: 24 December 2009
Abstract

- Type
- Documents
- Information
- Camden New Series , Volume 26: Documents Illustrating the History of S. Paul's Cathedral , March 1881 , pp. 153 - 155
- Copyright
- Copyright © Royal Historical Society 1881
References
page 153 note c The “Plott” or Plan inclosed with this Report is of considerable interest. It is drawn to a scale of ten feet to the inch: and exhibits the whole plan of the Cloisters, and of the Chapter House, or, or, as it is here called, “the Convocation House” standing in their midst. The entrance to the Chapter House was from the cloisters on its eastern side, where a small door from the Cathedral itself gave access to “the Passage out of Pawles wch goeth up the Greate steps there.” At the N.E. angle of the Cloisters was a “Dore out of the South Isle of Pawles. The fowndations of the pillars of the Cloysters so farr as any part of them are yett standing, though they bee all very ruinous,” are indicated on the plan, ten bases remaining on the S. side, five (adjacent to these) on the East, and three only on the West. So far as the plan informs us, the Cloisters were entered from the Cathedral only. Against the outside of the South Cloister wall the following words are written, “The buildings in Paules Church yard over agaynst the Drapers dwellings there.” Against the outside of the Western Wall, “The buildings on the East part of the alley that leadeth to the little south dore of Pawles,” which “little south dore” is marked upon the plan immediately beyond the west cloister wall. On comparing this plan with that given by Dngdale, the latter will be found to be fairly accurate, bnt Dugdale shows only eight bases of columns on each side instead of ten, although in his view of the cloisters he exhibits nine, and leaves the tenth to be clearly inferred.
An interesting question arises, How was it that the Chapter House and Cloisters had become so ruinous? I think we must say that the fire of 1561 was probably the fons et origo mali.
The plan now presented with the present volume is a copy, half the size of the original, of the plan preserved in the Record Office.
page 155 note a Printed from the original manuscript in the Pnblic Record Office. (Domestic, Interregnum 1657.) The paper is endorsed:—
“Col. Webb his survey of ye ground at Pauls re ye Convocac: house for a Meeting place.
R' 19 Nov. 1657.
Ord. 9 Febr. 1657.”


